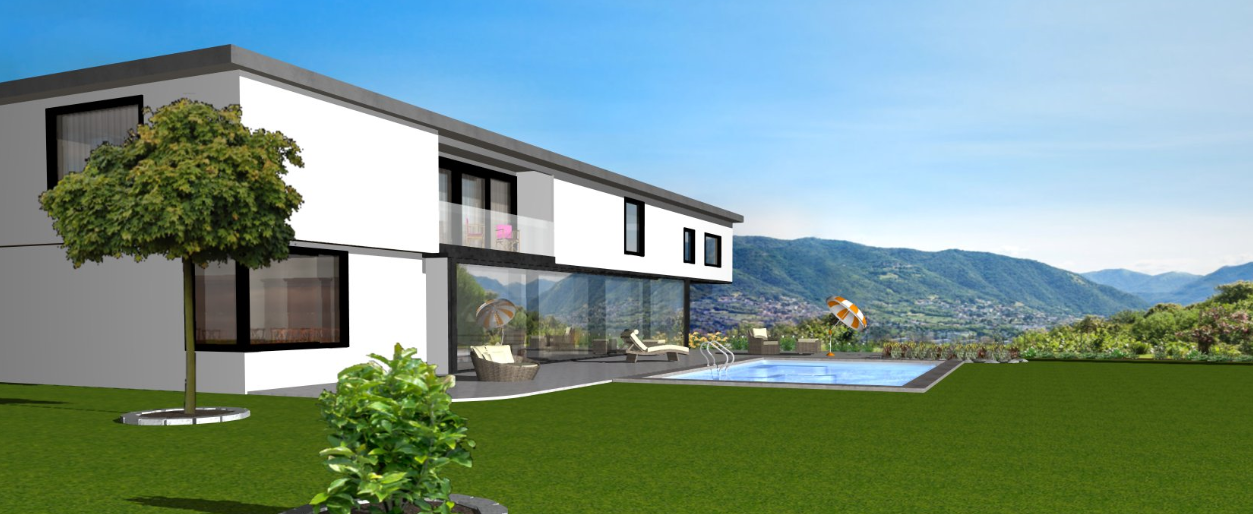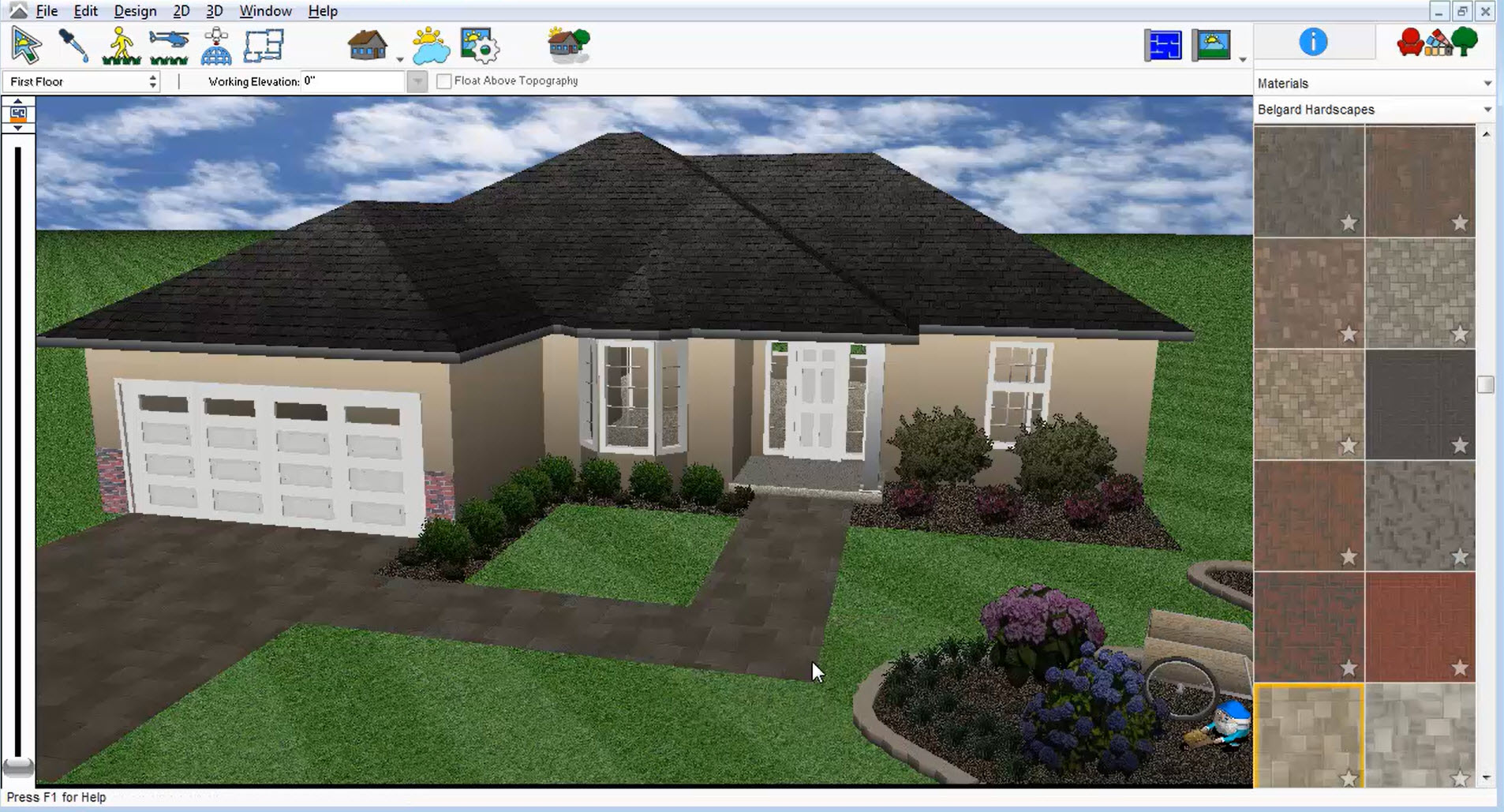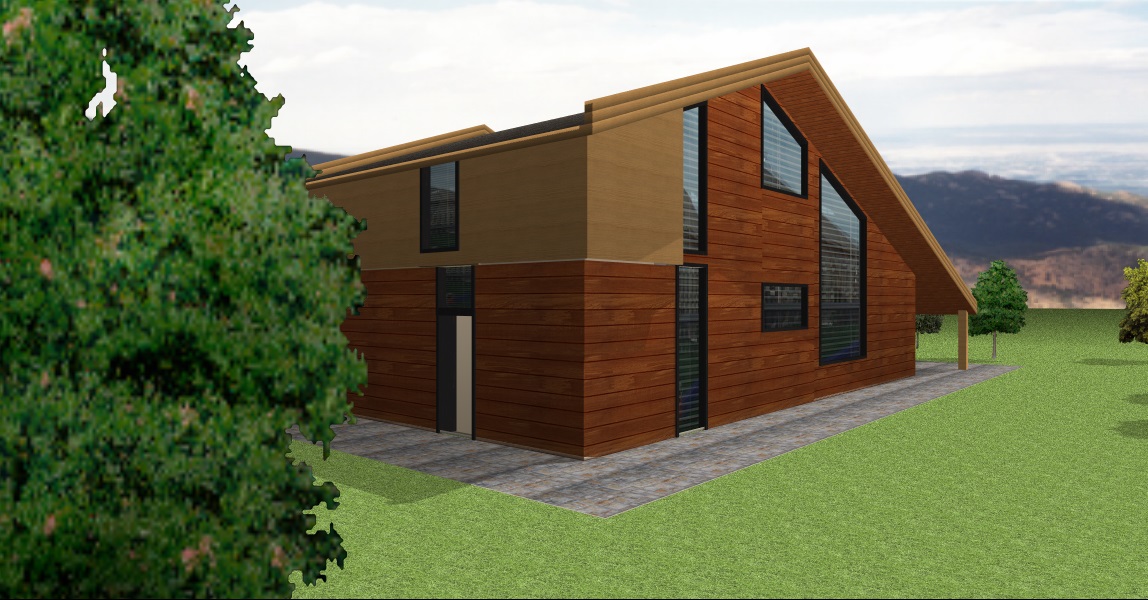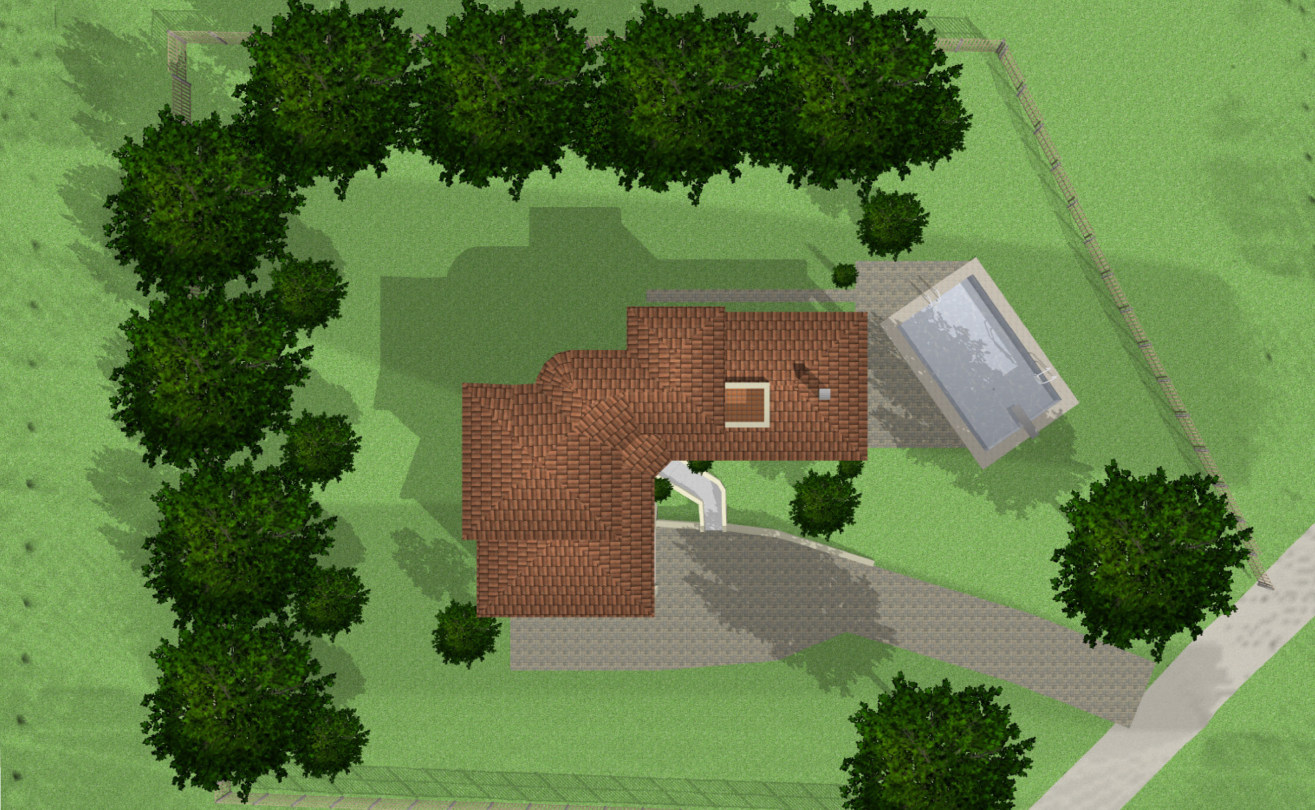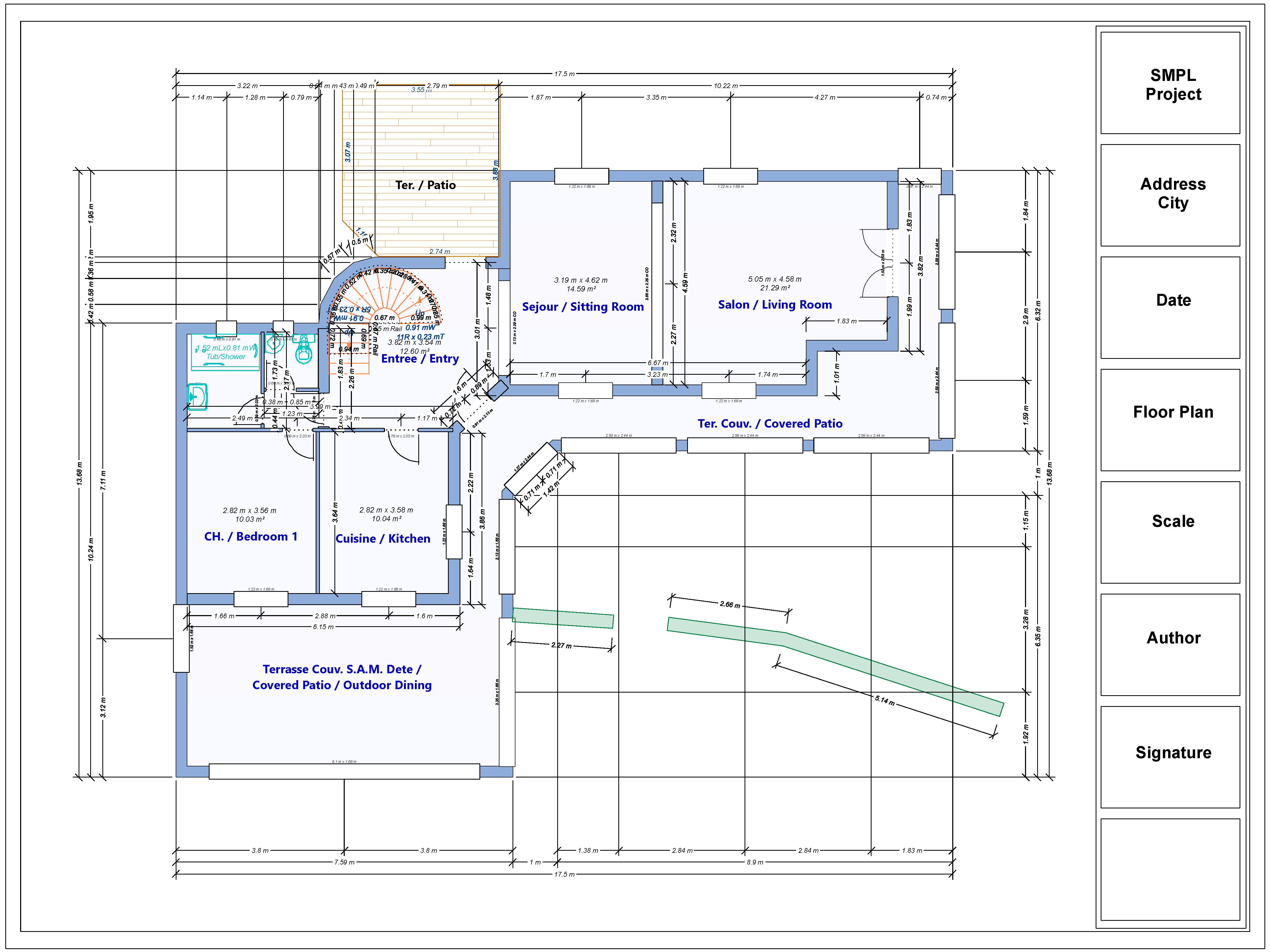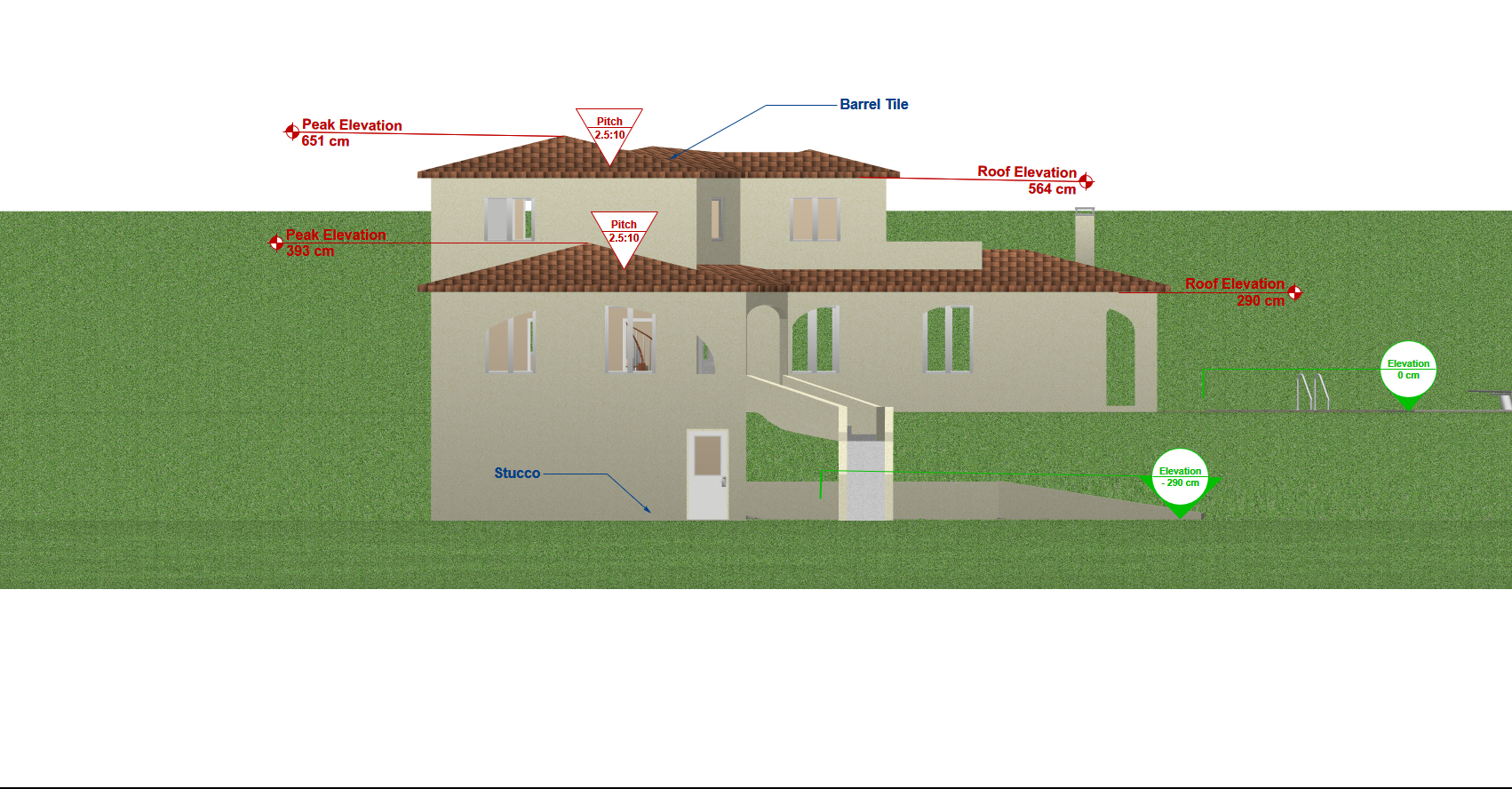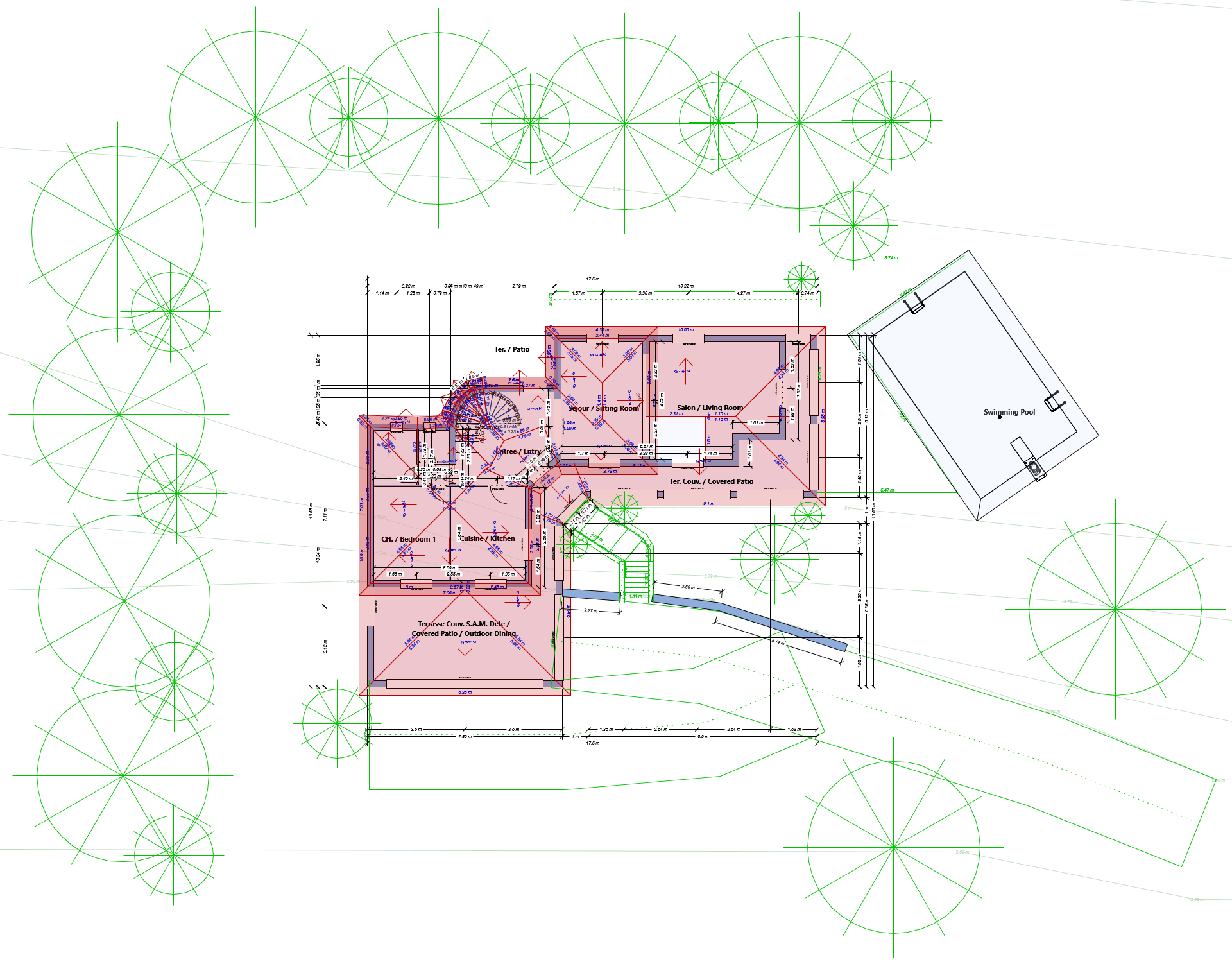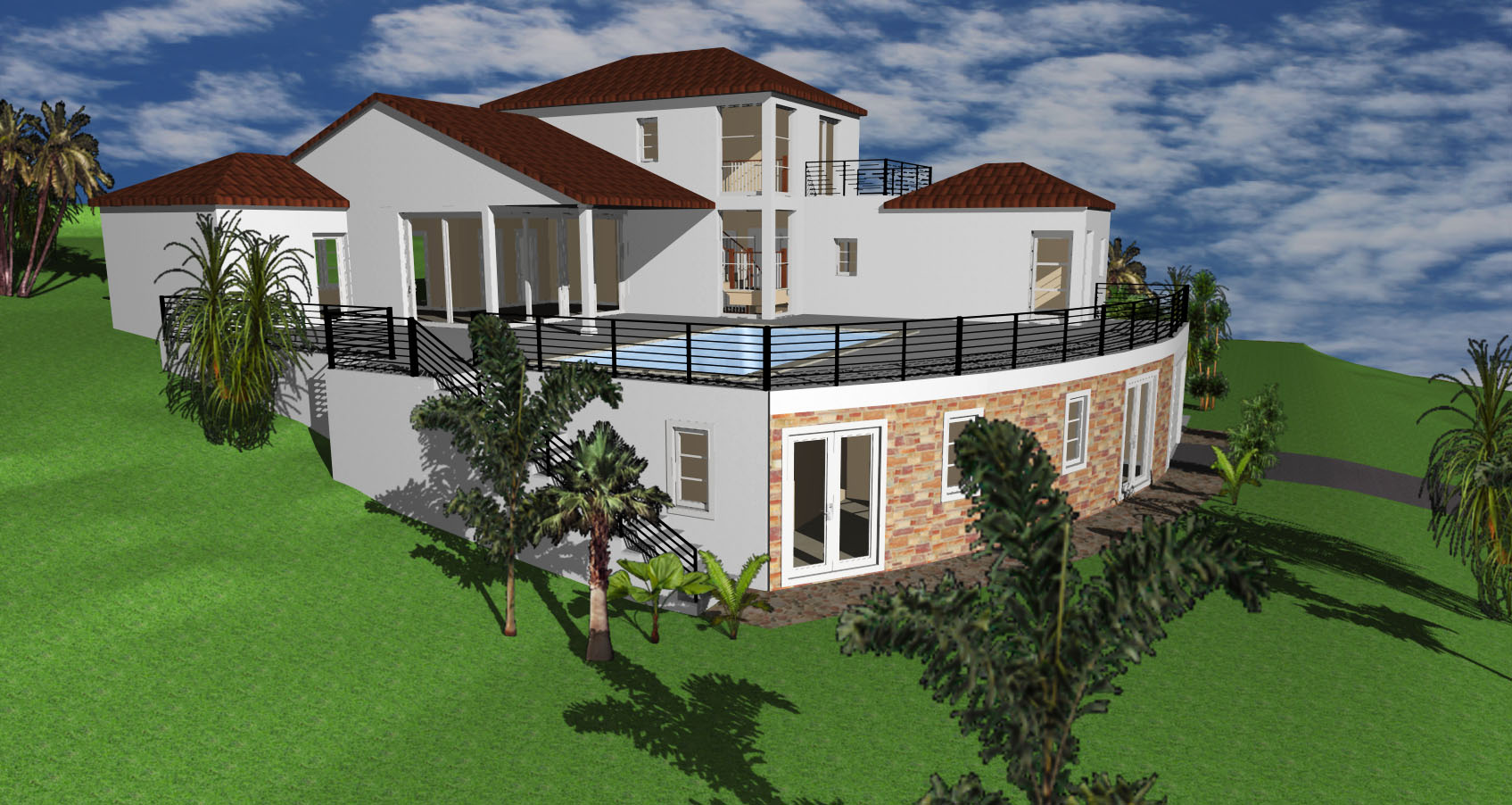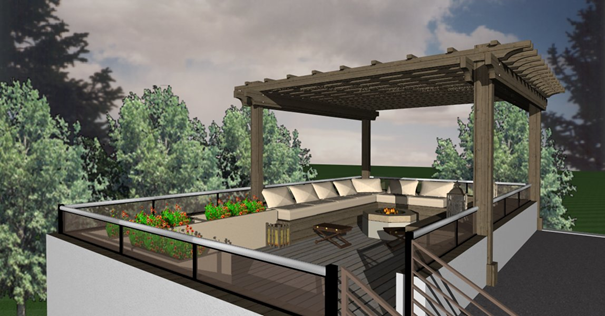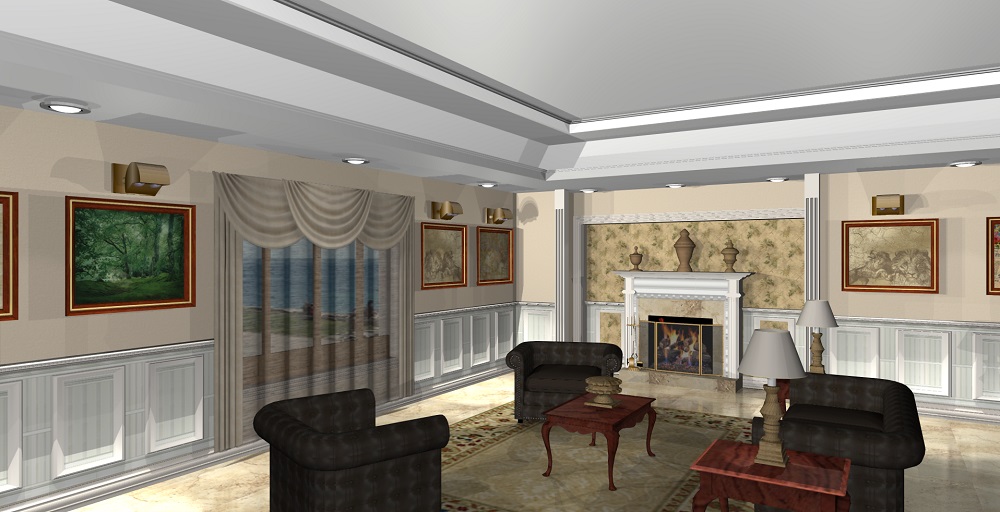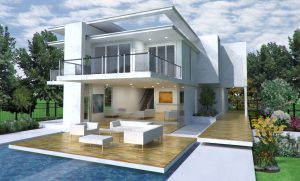Working from home: 5 tips for creating an office area in a small space
Architect 3D Tutorials
To continue working from home or if you simply need a small office, the first issue that comes to mind is about the lack of space. Indeed, it would be wonderful if we could have a separate room available for our office, but usually, this is not possible. However, with a few design ideas and some planning, you can create a superb work space.
With home working becoming the norm due to the pandemic, you may no longer need to work on your company’s premises every day… but you’ll need to create a home office. The distinction between a formal office and a work space is the fact that in the first case, we are talking about an independent zone, with a door. In the second case, we’ll be creating the space, taking advantage of a certain area of the house or apartment. In other words we will be “carving” the space, creating a place that didn’t exist before.
1.First, create a list of your necessities and activities.
Are you going to paint large canvases? Are you going to write eBooks? Are you going to work with images and web design? Are you going to work with spreadsheets? Consider your own necessities (all of them), as well as the allotted time of the day. You must analyze the information carefully, because each occupation has its own requirements regarding the furniture as well as the minimum spaces.
2. Identify the right space within your house.
Sometimes, we try to find the area just by looking at the floor plan, however, the best option is starting the process by creating a 3D drawing or a 3D house plan of your home. You can do this very easily using a home design architectural software, such as 3D Architect. For example, if you look at the floor plan of your house, perhaps you will see just a staircase, however, if we look at the spaces using an architectural software we will discover that some spaces under the stairs can be an excellent place for your new office, as we will explore in one of the examples below. Walking through your virtual house will help you to pinpoint the different possibilities.
- Defining the office furniture is a significant aspect.
It must fulfil your work necessities as well as your space availability. Again, a 3D house plan is your friend. You should not consider only the equipment placed on the floor, but also study the available alternatives that you can place on the walls or hang from the ceiling, such as wall shelves, ceiling lamps and monitors, stacked elements, etc. Always include a storage space, even a small wicker basket.Another characteristic of the furniture is related with the style of the ambient. Sometimes, it could be nice to consider a desk matching the exact colors or lines that we used in our living room, however, the opposite is also a good idea, because it creates an office identity through its own style or color, as we will discover in one of the examples below.
- Determine the interactions of the location and equipment.Once you find the right spot and equipment, determine their interactions with the surroundings’ characteristics, starting with the possible interferences, such as issues regarding uses and movements. Circulation is a very important point: verify if your office will interfere with other activities within the house or if the office placement will compromise the people (and pets!) circulating through your home.A very easy method to check these obstacles is by creating virtual walk through paths for each family member, pets included, using your architectural software. You can set their different activities, as well as their physical requirements and verify if your office chair will end in the middle of a corridor or if the desk will obstruct the full opening of a door. As is always my advice, grab a measuring tape and verify the necessary dimensions.
- A working space must have adequate lighting.A usual misconception is the fact that direct sunlight source is the best option, but actually, you must try to avoid this option. The reason is that the glare may create eye strain as well as other physical problems (you should check this issue with your physician). However, we have a different situation if you have a source of natural light. For example, if you live in the Northern hemisphere and you have a North facing window (or North east or North west), it will offer a lower, however more stable level of light intensity, without any type of glare. Another good solution would be to place windows above the working areas, as we will see in one of the examples below. Also, it is important to avoid reflective surfaces: note that a close mirror can send light reflections to your work space. In addition, keep in mind that some computer monitors are a source of glares and light reflections.It is also important to include a source of artificial light, however, you must avoid bright white lights, because they may create eye strain, as the sunlight does.Your architectural software can help you with the visualization of these options by defining the sunlight in different moments of the day (including shadows) as well as simulating the different artificial light sources, colors, heights, etc.Now, let’s review the different design concepts defined above applied in three separated projects, and see how to create your personal layout for your new home office.
The spare closet solution

The interior of a spare closet is an unusual place, however it is a very useful space for the home office of this home owner, which works as a freelancer online sales assistant.
In this particular case, as the original closet had sliding doors, we removed the doors in order to take advantage of the full space and at the same time, fit the body of a rustic computer armoire. Of course, if your closet includes hinged doors (opening to the outside), you may keep them in order to maintain your office detached from other rooms when it is not used.
Notice that in this project we chose the opposite of office and room matching styles, defining just a particular color for the office by keeping the original distressed look of the armoire’s wood.
As this small office is really “carved in the wall”, we included two light sources: a can light fixture at the top (efficient to search the documents in the top shelves, and an adjustable desk lamp, pointed directly to the phone, computer keyboard, and mouse. In this case, as the office is a part of the entry room, the chair serves the main room as well as the office.
The corner solution

In the image above, we can clearly visualize the importance of defining the walking paths around the house. Access to the back door in the addition of the home of this eBooks writer, from left or right, creates a path that outlines the corner office, without any interference.
As colors are a predominant theme in this house, we used a contrasting color identifier for the office elements, including the old chest used for filing.
Although we placed a ceiling lamp to provide artificial light on the laptop, abundant natural light comes from the windows placed above and around the working area’s level. Note that all the windows and glass door in this area are facing the North, so the light is soft but balanced during the entire day.
The under the stairs solution

Reviewing the 3D drawings of the house of this publishing consultant, we quickly realized that the open staircase was offering an excellent space for her office.
We defined a light and transparent furniture to match the see through style of the stairs. In the same way that the steps look like they are floating, we intended to show the same light and floating feeling for the computer equipment and its desk.
Separated shelves and a wall board complete the equipment without occupying additional floor space, creating at the same time, a personal wrap of the space.
In order to provide storage resources, we repurposed part of the lower cabinet using two wicker baskets.
As we can see, the natural light in this room comes from two indirect points (from the left side and mezzanine floor). However, we added an artificial lamp over the working surface, featuring an adjustable mechanism that allows changes in the position and height.
So, get creative and use our simple steps and tips to design your own dream home office. Happy project!




