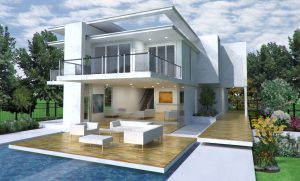FAQ
How do I import a cadastral map into my project?
In this case, convert your PDF to an image file, then import it into your program as a background image using the Design > Show Floor Plan Trace Image menu.
Importing my own plans / renovation of house/flat
You can do so using the Design > Floor Plan Trace Properties menu. You can then transparently define the image to be imported so you can then redraw on top of it.
Sectional drawing
In fact, it all depends on what you mean by “edit a project’s sectional drawing”.
Architect 3D does indeed allow you to create sectional drawings for your building permit using the “Elevation View” mode and inserting your text, quotations, directional arrows, etc.
Sectional drawing in PDF format
To print your sectional drawing in PDF format, simply navigate to the File > Print 3D View menu, then select a PDF printer driver from the list of available printers. There are a number of them available online for free (Foxit Reader PDF Printer, PrimoPDF, doPDF, etc.).
If the scale is not important to you, we advise that you export your view to image format beforehand using the File > Export > 3D Image menu, then print it in PDF format directly from an image viewer. Doing so will mean you won’t have to export your view again if you would like to make more print-outs.
Compatibility
Yes, our versions of Architect 3D for Mac are compatible with El Capitan.
Spiral staircase
Please find the procedure to follow to create a spiral staircase in Architect 3D below:
- Draw an oval of the diameter from the centre of the staircase in the “Detail” tab. Press the SHIFT key while following the oval to force it into a circle.
- Select the circle and click on “Convert To Staircase” in the Properties tab on the right.
- Adjust the staircase’s elevation to match the floor surface.
- Change the height of the staircase in the Properties tab.
- Add skirting boards, risers, etc., in the Properties tab.
Please find a link to a video (in English) detailing the procedure below: https://youtu.be/Uen8quzKL5w
Adjusting room dimensions.
You can use the “Wall (customised length)” tool while drawing your rooms.
Otherwise, you can use the left and right arrows on your keyboard while pressing and holding the Ctrl key to shift your wall to the desired distance. You can configure this distance using the Design > Options menu, then “Grid settings” to define the parameters of the alignment grid.




