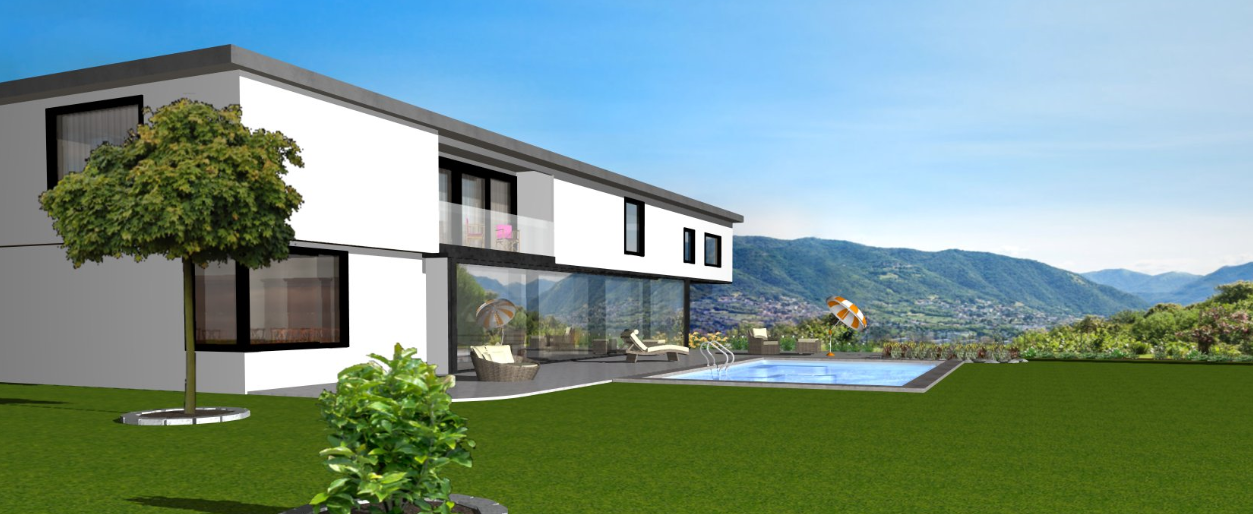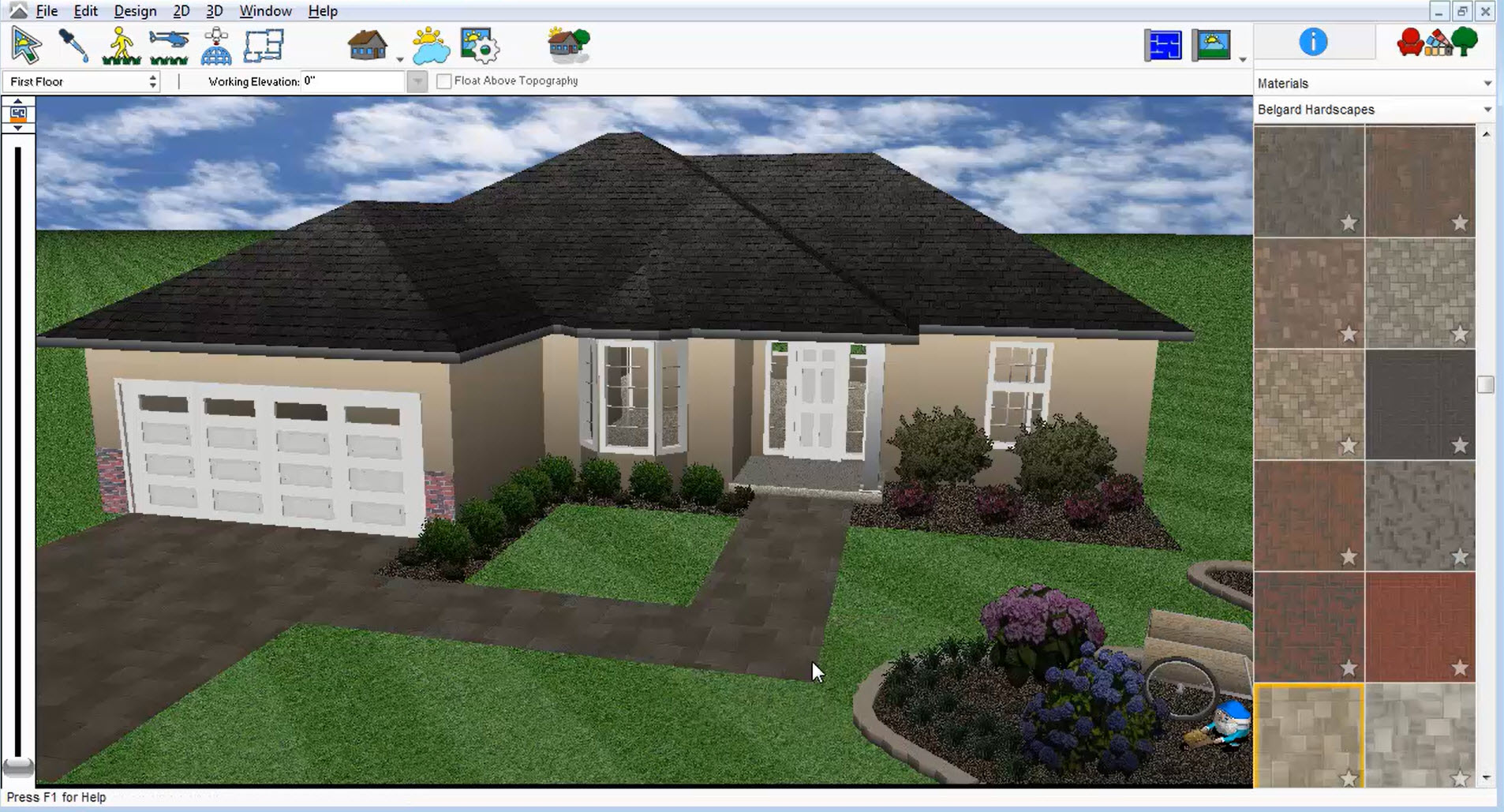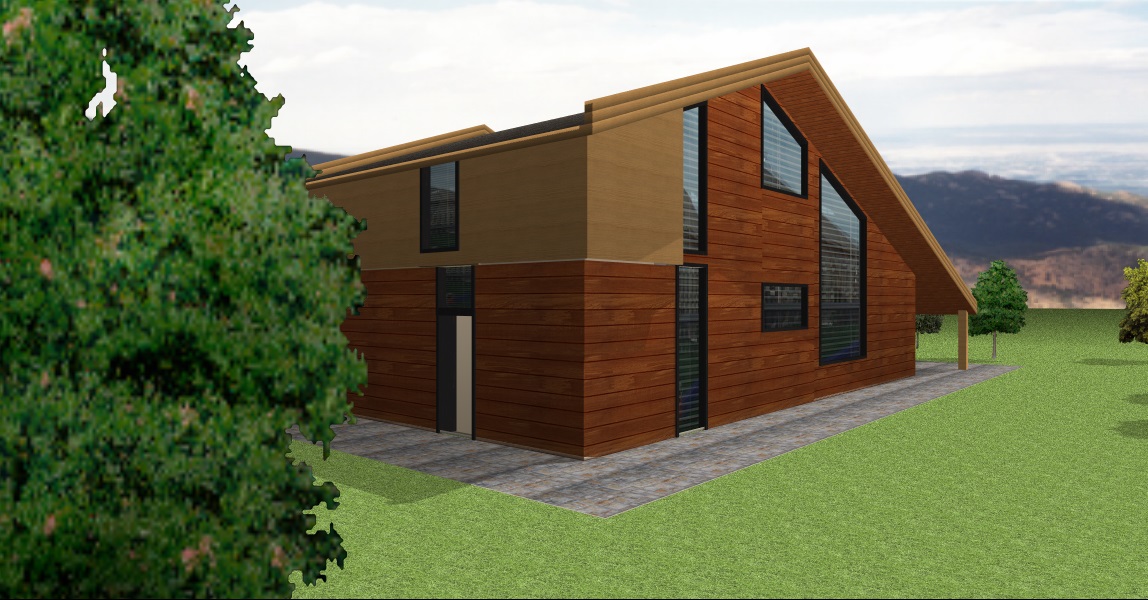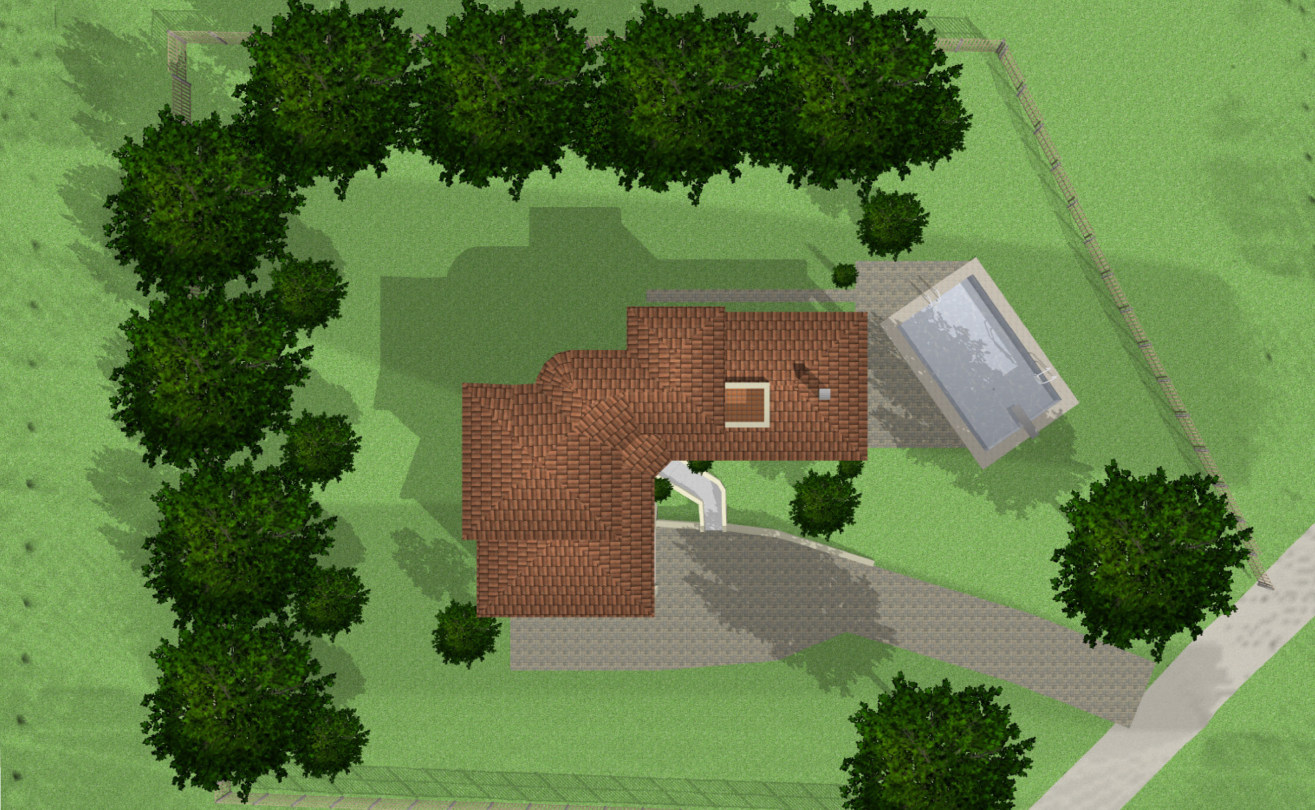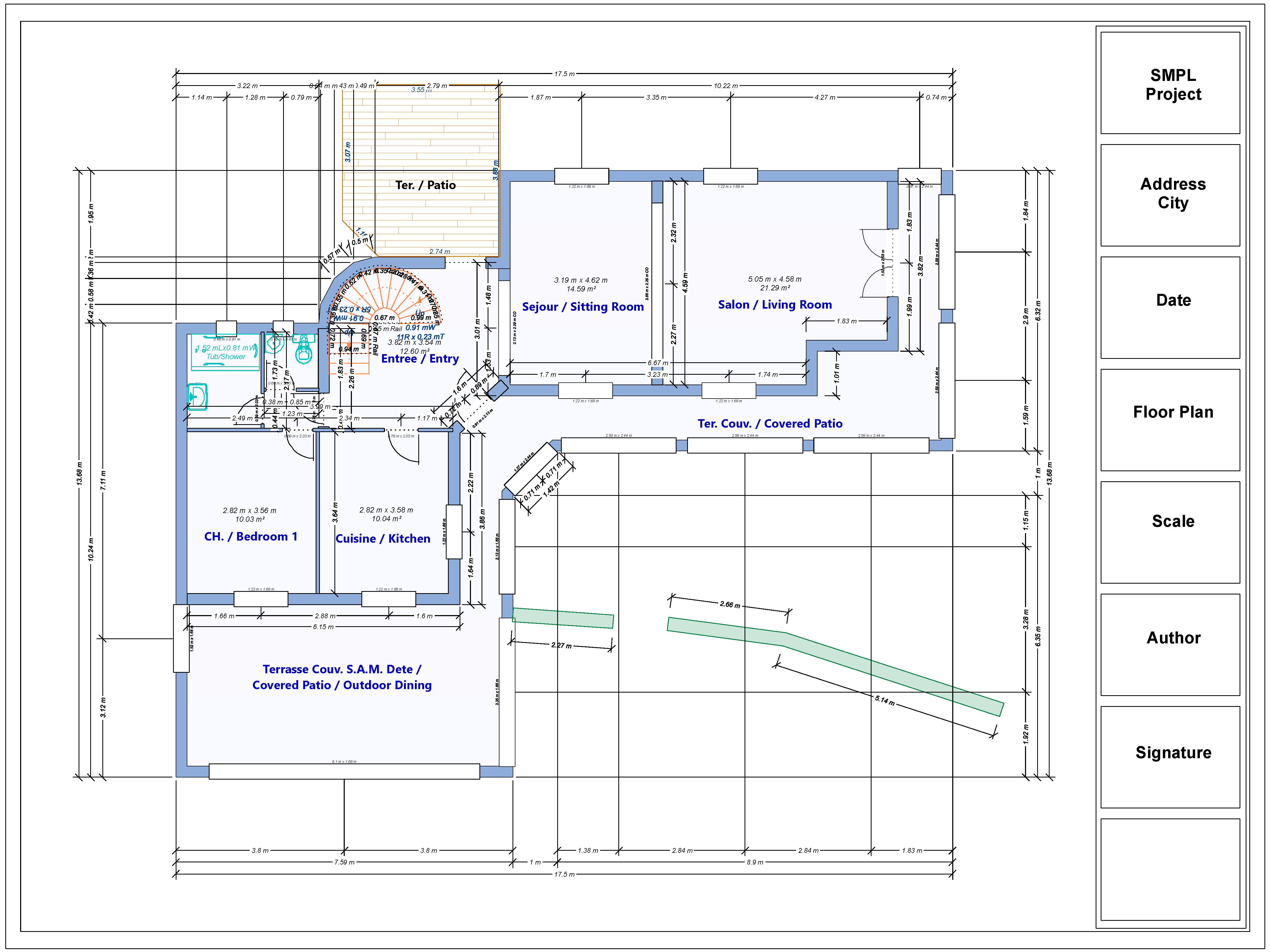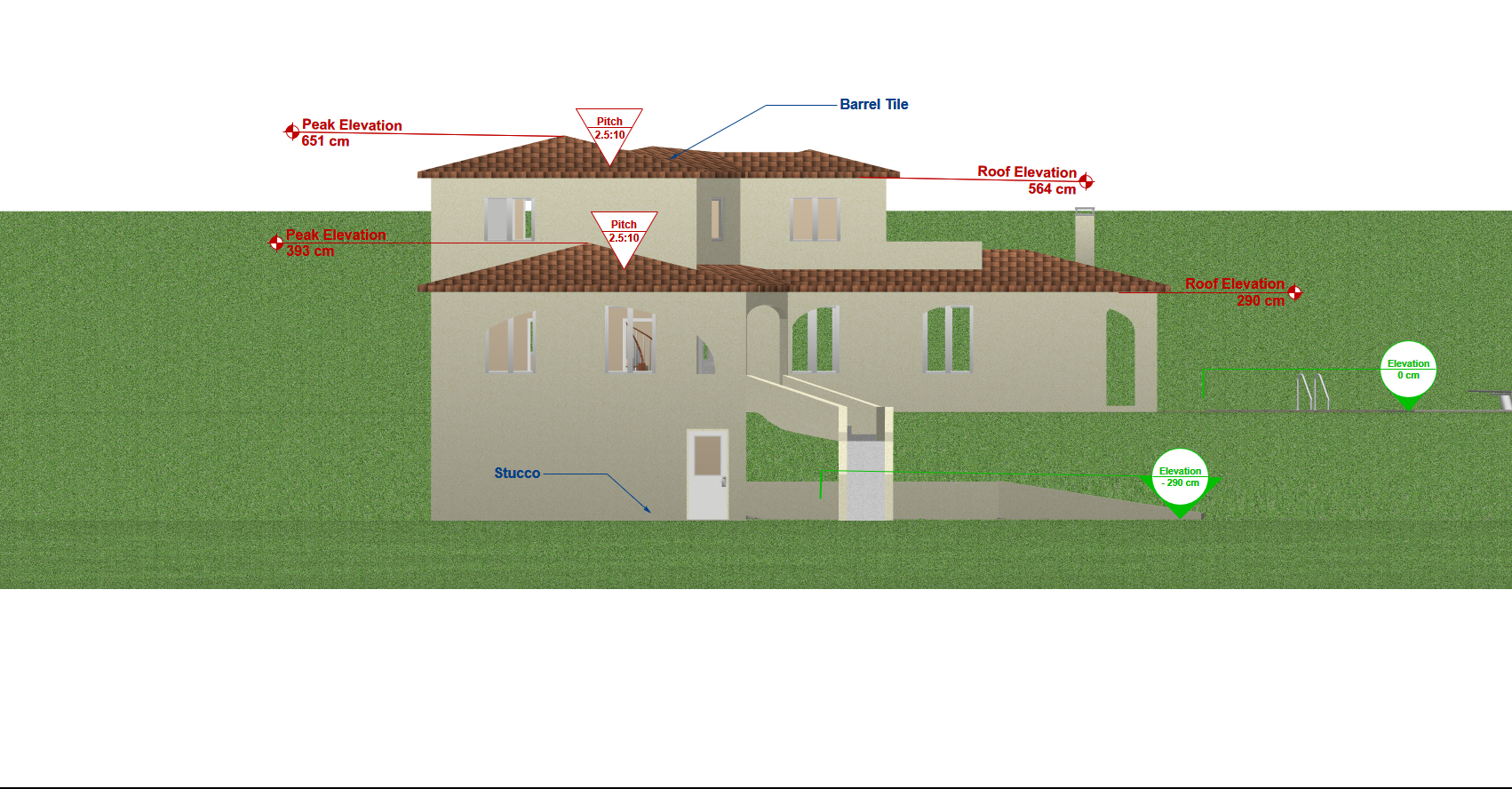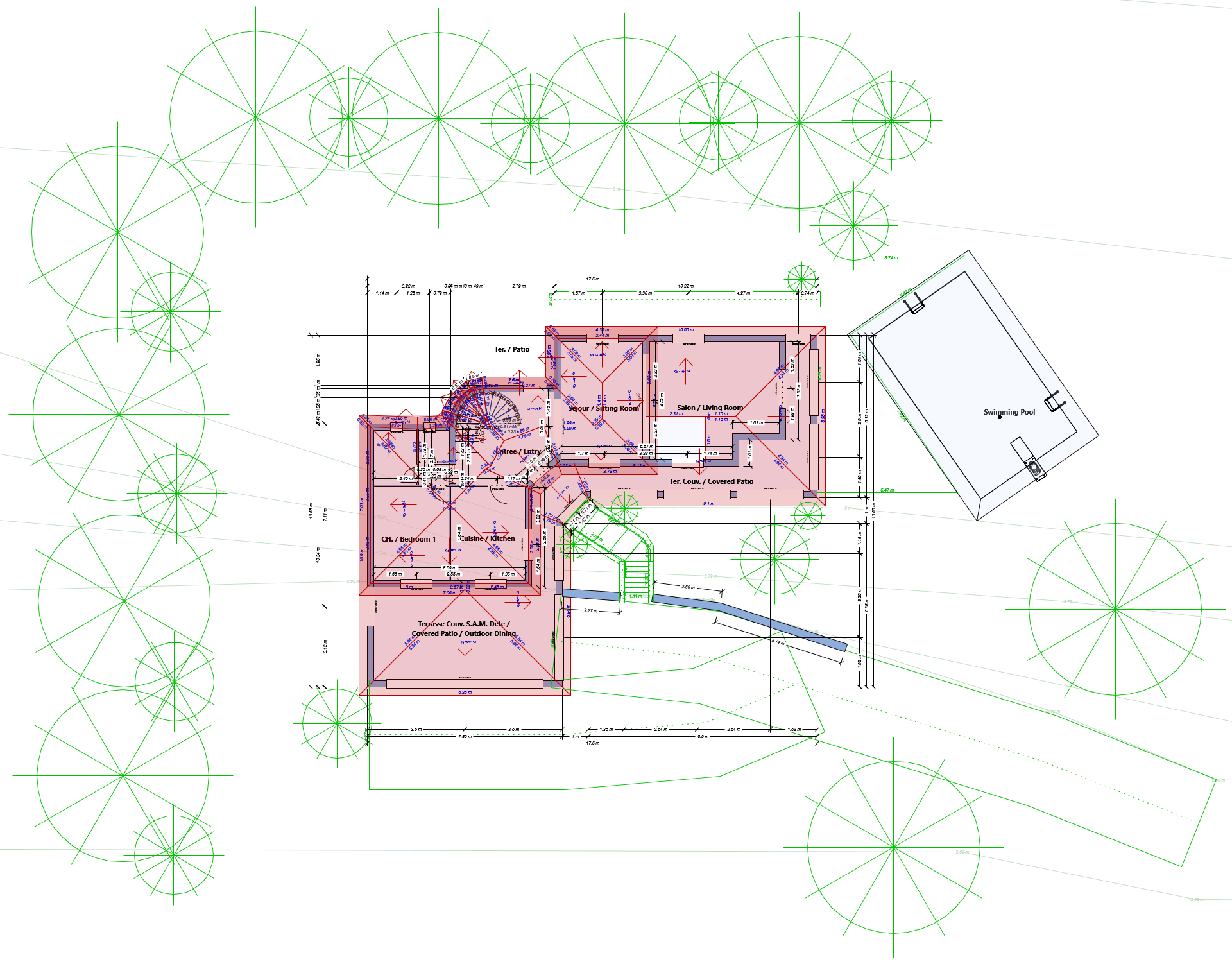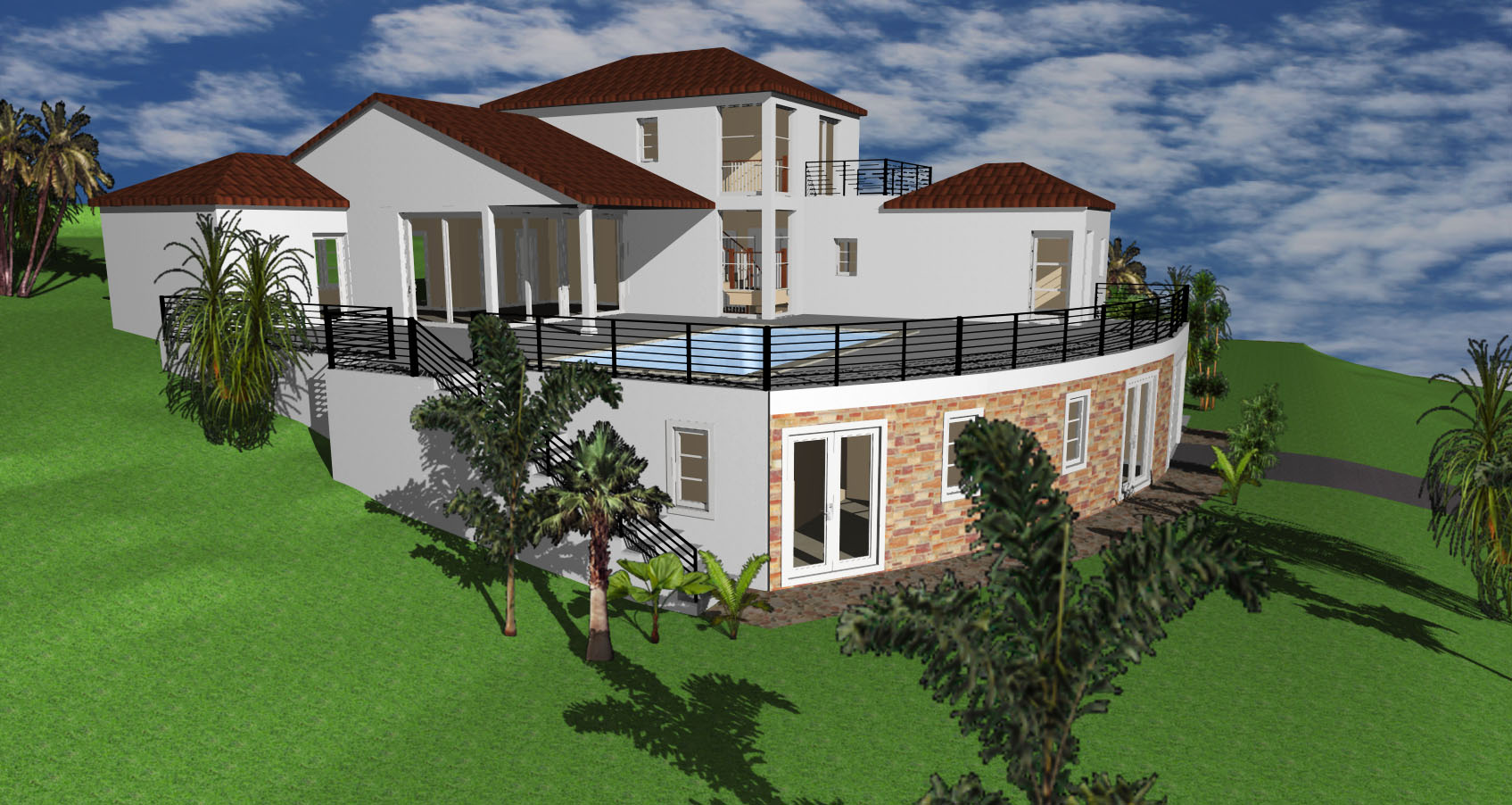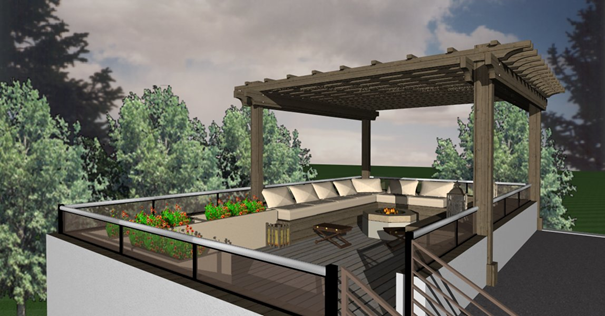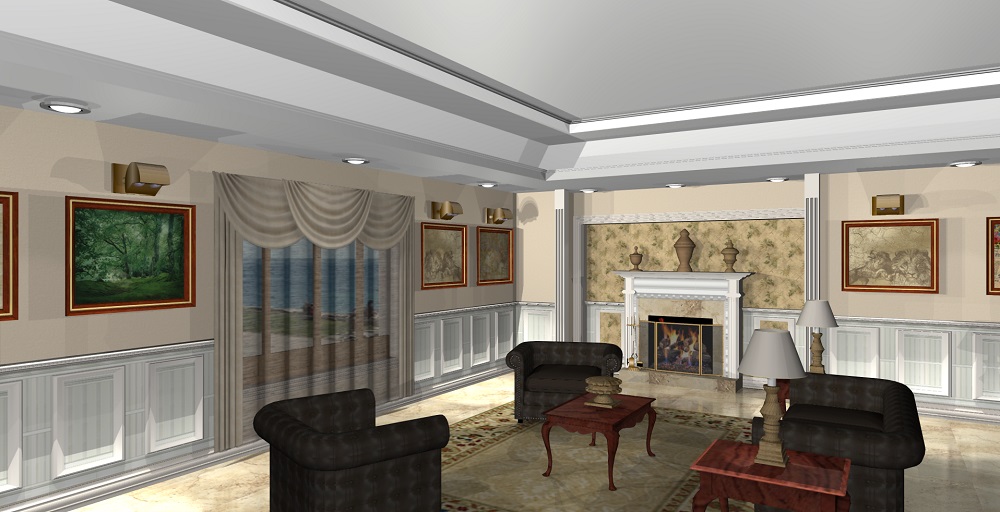How to position openings and define access between rooms?
Architect 3D Tutorials
This tutorial allows you to add predefined or customised doors and windows to harmonise your project.
To position a door
- On the First floor plan tab, click the Door tool then click the Door Style
A wide range of available doors is displayed.
2. Select a door then set its properties (Width, Height, Elevation, Trim).
3. Enter the desired values then press the Enter
4. Drag the cursor along the wall to set the central point of the door.
5. Release the mouse and drag the cursor to either side of the wall to define the swing direction of the door.
6. Click to position the door.

Note: By default, the software program saves the dimensions of the opening positioned on the plan. Remember to adjust the properties for each new opening.
To change the swing direction of the door
- In the Edit toolbar, click the Select tool then click the door to edit.
- In the opening section of the property sheet, use the buttons Flip Hinge Side and Flip Swing Side to change the swing direction of your door.
To move an opening
- In the Edit toolbar, click the Select tool then click the opening to reposition.
- Drag the selected opening along the wall to move it.
- Click to confirm resetting of the position as you wish.
To position a window
- On the First floor plan tab, click the Windows tool then click the Window Style A wide range of available windows is displayed.
2. Select a window then set its size properties and frame style.
3. Enter the desired values then press the Enter
4. Drag the cursor along the wall to set the central point of the window.
5. Click to position the window.
Tip: Feel free to open a 3D View Window ![]() to display a 3D view and a 2D view simultaneously. When you start creating plans for a house, this is an effective way of immediately visualising your work and improving the positioning of doors and windows.
to display a 3D view and a 2D view simultaneously. When you start creating plans for a house, this is an effective way of immediately visualising your work and improving the positioning of doors and windows.
Remember to save your project to confirm the position of your openings.








