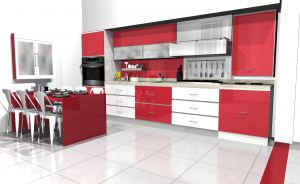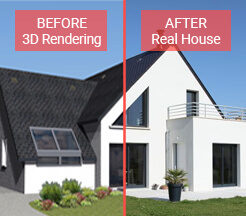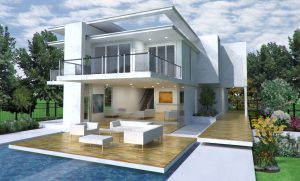Designing a bathroom layout with Architect 3D
It can be hard to know where to start when it comes to planning a new bathroom. But who could be better placed than you to design and equip your space? Architect 3D will help you turn your dreams into reality: choose your bathroom layout , the colour of the walls and add furniture and decorations. You will become an expert in personalised planning with just a few clicks of your mouse.
The user-friendly Architect 3D application will guide you through the process of designing, planning, equipping, and decorating your perfect bathroom tailored to your individual taste. You can even take a virtual tour of your future room thanks to the 3D bathroom planner!
Your custom bathroom project will consist of three main steps: construction, equipment and decoration.
Designing the bathroom
1st step: designing the bathroom plan
Architect 3D makes this step child’s play. Simply use the design wizard to drag and drop items and watch your room take shape! Or you can start from scratch and design the walls one by one: it’s just as easy. You can specify the length of your walls, the shape of the room and add one or more windows and doors.
2nd step: equip the room
It’s now time to explore your creativity and ingenuity. Choose items from a library of furniture, objects, electrical devices and more to furnish your space. Would you prefer a bath or a shower? What kind of storage cabinet do you want? Will your washing machine fit in the space?
Architect 3D will help you find the answers to all these questions. Try, delete, make changes and start again: you’re just a few clicks away from THE perfect configuration.
2D and 3D views can be displayed simultaneously in Split 2D/3D View. This allows you to design your room while viewing the end result to make best use of all the available space. Move or resize an object in the 2D plan and instantly see the changes on the 3D plan.
3rd step: decorate the room
Finally, it’s time to awaken the interior designer in you. The software includes a library containing all kinds of decoration objects (plants, carpets, candles, vases, lights, etc.) to add the finishing touches to your project.
Struggling for inspiration? Some examples of bathrooms
Here are some bathroom designs that we have created in just a few clicks with Architect 3D. Ready-made plans can also be downloaded directly in the software.
6 m2 bathroom:
Our advice to optimise the layout of your small bathroom:
- Get rid of your bulky and impractical pedestal sink and replace it with a storage cabinet with a basin. A cabinet with drawers or simple swing doors is ideal to store your toiletries without taking up additional space.
- If the layout allows, choose a sliding door rather than a classic design. This will save space for opening the door.
- Opt for a shower rather than a bath: better a real shower than an unsuitable bath. A small bath will have no interest and will take up more space in comparison with a shower.
- Add extra storage space by installing a cabinet with a mirrored door above the sink instead of a mirror. Same design but double the functionality!
9 m2 bathroom:
Our advice to optimise the layout of your medium-size bathroom:
- Are you a fan of quick showers who stills enjoy luxuriating in a lovely warm bath from time to time? Then the 2-in-1 bath is perfect for you! Add a swing or sliding shower screen so that you can take a shower in your bathtub without flooding the whole room.
- Consider a flush-fitting shower rather than a classic shower tray. You can even install a bench in the shower to spend some time relaxing. Practical and aesthetic!
16 m2 bathroom:
Our advice to optimise the layout of your large bathroom:
- To add a touch of charm to your bathroom, choose a central layout. For example, place a freestanding bath in the middle of the room and adapt the rest of the decoration around it.
- A walk-in wardrobe in the bathroom is another option. This will allow you to choose your clothes straight away when you step out of the shower without having to move to a different room. The extra space this frees up in your bedroom can then be used for a larger bed or new decorations.
If you choose this option, make sure your bathroom is well ventilated, with a window if possible. Otherwise, your clothes will tend to absorb the dampness in the air after a shower.
To produce your bathroom plans, we recommend at least the Silver version of Architect 3D. Several options are available according to your needs: check out our complete range and choose the perfect version for your requirements! To find out more, consult our online comparison:
Windows Version – Architect 3D (myarchitect3d.com)
Next steps with Architect 3D:
Safe and secure software solution
Free 3D design tools are available online, but these are not as secure as a software solution. With Architect 3D, the application is installed directly on your computer. You can work on your plans or building permits without having to publish your documents online. And you don’t need an internet connection to design and save your rooms or future constructions.
Design, interior decor and landscaping
Architect 3D provides a complete solution to design and equip each of your living spaces: bathroom, kitchen, bedroom, etc. You can go even further and experiment with your interior design, trying different materials or paintings, or simply positioning new furniture. Architect 3D also allows you to completely redesign your outside space: change the topography, add decking or design a garden. Simultaneous 3D rendering allows you to easily project yourself into this new environment.
This 3D design software includes:
+ 40
standard plans
+ 7,000
materials
+ 4,000
objects
Download the bathroom planning software
If you want to find out more about our 3D bathroom planning software, read our articles on themes such as Living Room Design Ideas or Open Floor Plan Ideas Using Architect Software.





















