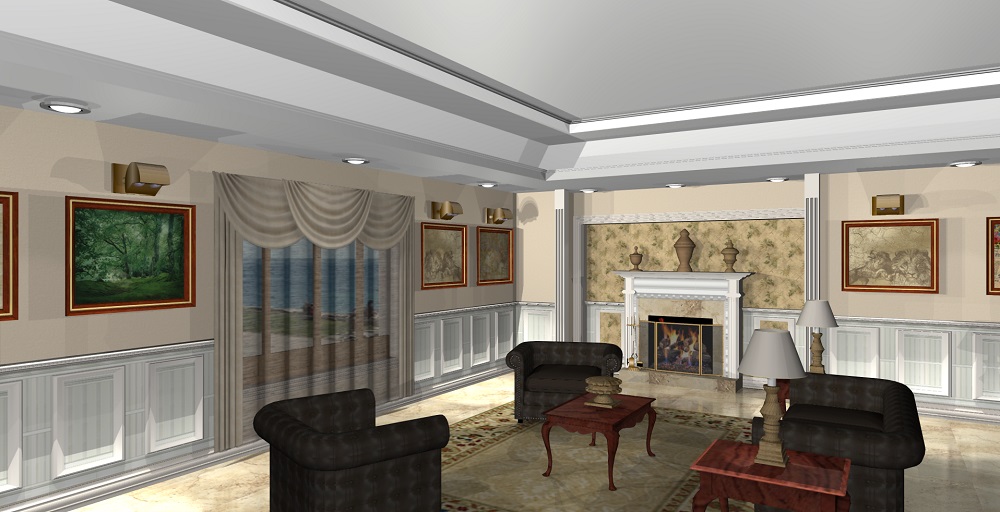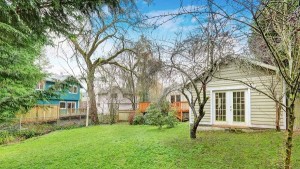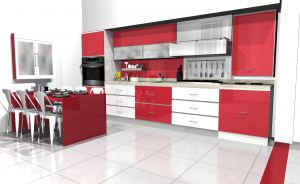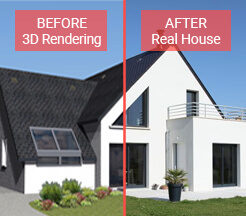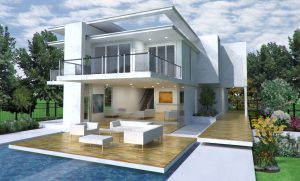Living Room Design Ideas
Usually, when you wish to organize and furnish your rooms, especially the Living Room, lots of questions emerge: should I follow a style? Should I buy a specific type of furniture? What about the decoration?
As an Architect, Designer and expert in interior design software, I always recommend to my customers a three-step method when it comes to living room layout ideas.
The first step is the definition of the Living Room character and type of furniture: it doesn’t need to be a formal style (such as Country or Retro). My advice is that you should define the characteristics of your own “Personal Atmosphere” for the room, based on the necessities of you, your family, your pets, your lifestyle as well as the intended use of the Living Room. Examples of “Personal Atmosphere” can be “Large Family Retreat” or “Multipurpose Living and Dining Room” for example.
The second step is determining the desired “Focal Point” and its accessories. In a few words, the “Focal Point” is the space or objects that attract your sight when you enter a room and usually, they bring a special character to a living room layout. Although most times this element is one object (a fireplace for example), we can define multiple “Focal Points”, by creating a certain furniture layout, seating placement or even the aesthetic effect or feeling of the room such as, if you enter the living room and you immediately feel embraced by a cozy feeling. Also, as the living rooms serve different purposes (relaxing, reading, family reunion, watching TV, just to name a few examples) it is valuable to consider also the focal accessories, called secondary focal points. In the example mentioned above (a cozy feeling as a “Focal Point”), we can imagine different elements to complement this purpose, such as large rugs, rustic beams, artisanal tapestries, etc. In the examples below, you will be able to visualize, although the fireplaces are placed in the same location of the same room, that they play different roles in the entire ambiance.
Finally, once you defined the previous items, grab a measuring tape, take the dimensions of the Living Room, as well as the dimensions of the current and future furniture, and start your design.
The best option to create the layout for a living room and to visualize the design options, is the use of a software for interior design such as Architect 3D. With this 3D design program, you can study the different ideas in a 3D plan, see the light and shadow effects, and try different materials and colors. Remember that a floor plan can be very useful to create a specific layout or to specify a certain seating arrangement, but in order to define a full space, you need to consider the living room’s tridimensional components and their interactions (walls with their respective heights and finishing, ceilings with or without moldings, furniture types and fabrics, windows with shades or draperies, etc). Visualizing the entire project allows you to have a good sense of the look and feel of the room, study all the interactions of the components, and of course, detect the interferences among the different elements.
Let’s analyze a few examples so we can review all the concepts above being used for three different “Personal Atmospheres”. Note that we applied the different ideas to the same room in the 3D plan, as you can see in the details in the interior design images below.
A fresh and minimalist ambiance.
In this case, the type of atmosphere is clean and uncomplicated. Let’s see some concepts and the image below to define this style.
– This is a living room layout with a nice scenery view, so the landscape is the “Focal Point”, which enters the room through the mostly uncovered window, making it a part of the Living Room and also allowing the entrance of natural light.
– A wall with a niche creates a convenient space for the fireplace, avoiding the interference with other furniture. Note that in this case, the fireplace is enclosed, therefore appearing just as an accessory.
– The furniture lines are simple as well as their finishing, fabrics, etc.
– Flat and glazed surfaces for tables and shelves create see-through transparencies.
– Clear colors and natural materials are paramount for this room. For the walls, choose flat (non-textured) stucco in light colors, allowing for light reflection. Bamboo floors and accessories provide an excellent eco-friendly flooring (and easy to maintain) option.
– Base trims and crown moldings are simple, with straight lines.
– Few and sparse furniture units make the floor surface very visible, creating a clean and uncomplicated environment.
– Occasional and indirect light completes the room.
A cozy and rustic room.
This living space has a quiet and country sense. Let’s see the ingredients that give this room its character.
– In the 3D plan layout of this living room, the cottage feeling is the “Focal Point” that is created by the combination of different elements and materials.
– Although the scenery view is part of the room, it has not a dominant role. Therefore, we will surround the view with semitransparent cotton or linen curtains. If you prefer a more private environment, a light damasked fabric is a good solution.
– The wall niche frames a semi open fireplace, surrounded with stone veneer. This finish material is low maintenance and creates a dramatic effect in the room. The same element can be used as a ledge or a small shelf that we can use for the placement of small art objects.
– The floors are very important in this space because they create a “support” for the room. A distressed wood floor (dark hickory can be a possibility) will add an aged and worn appearance. At the same time, an area rug with a natural pattern will outline the seating space, offering a comfortable sense.
– Cozy rooms feature low ceilings. A good idea (especially for rooms in cold climates) is the addition of a wood ceiling. In addition, you can accentuate the warm effect by adding wood beams that can be elaborated with faux or real wood. Or, if you prefer, choose reclaimed barn wood beams for a more natural and special look.
– The walls’ finishing can be a rustic textured stucco or a rough and aged Faux Finish, created with a porous sponge technique.
– The seating must be inviting, in a lazy sense. Include comfortable armchairs (or reclining chairs), soft loveseats or sofas, and a small ottoman or a foot rest for more flexibility. Also, include a number of cushions not only for comfort but also in order to redefine the seating purposes. Preferred finishing materials are smooth and opaque fabrics for a soft / rustic look (for instance, consider loose weave linen fabric for the cushions and cotton velvet for the chairs and sofas).
– You can define the seating layout following a family reunion arrangement or facing the fireplace as “Focal Point”.
– Occasional tables, entry benches, chests, and shelves must be solid horizontal planes, where chunky, rustic, and reclaimed wood are perfect choices. Floating shelves or wood bookcases are the perfect support for your antiques, books, pictures, and clay collections.
– Suggested lighting must be indirect and non-white in color. A local point of direct light can be easily integrated using a Craftsman Style table lamp.
A formal and intimate spot.
The third proposal shows a classic and arts oriented character. Let’s review how to create this environment.
– Every corner of this room was studied and assembled with elaborated elements, indicated for a specific situation, creating multiple “Focal Points”.
– The wall niche is defined by a detailed trim and it includes a rich and screened fireplace which is dominant in this area. The wall and panels feature a particular wallpaper, not used in another part of the room.
– The ceiling is composed by layered trays (straight and slanted) and moldings. In addition to the height and sense of elevation, the trays create different approaches for direct and indirect lighting, depending on the necessities for each corner of the room.
– The floor must complement the ceiling so, the use of a natural marble or granite tiles is an interesting option that will enhance the area rug area featuring a classic design and pattern.
– The walls’ finishing is a soft (non-textured) stucco, with white paneling and molding featuring a white wainscot.
– The view is an exterior element of the room, so we can show the exterior / interior contrast by dressing the window with voile curtains and heavy draperies.
– The art elements are revealed in small groups. The wall art is shown in sets of two paintings, sharing a theme. Each canvas has an individual light, for better visualization and enhancement. Notice that in this case, although we are defining the groups by type of painting, we are sharing the same type of framing and lighting for the entire collection. The sculptures, vases and pots are individually shown in the fireplace mantel and occasional tables.
– The furniture style must be classical, with a symmetric and integrated layout, dark and soft fabrics, without patterns. This is important in order to avoid distractions to the art elements.
– The general lighting is directed towards the paintings and lower tray areas, and indirectly to the ambient space. Direct light points can be added on the occasional side tables, with table lamps matching the character of the art objects.
As you can see, with Architect 3D interior design software and our simple steps and tips, you can create your dream room. Happy project!






