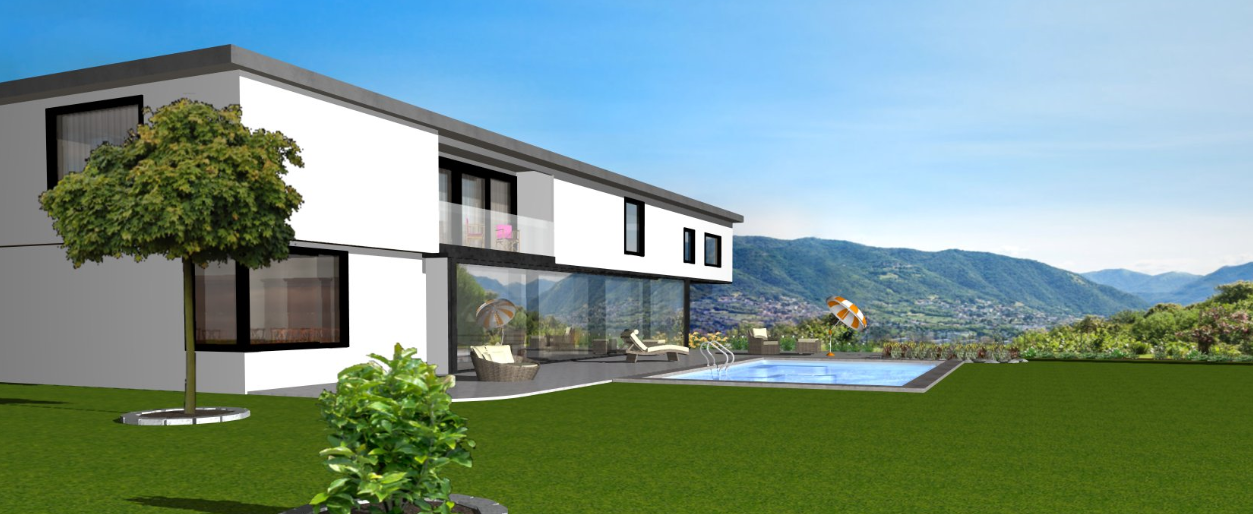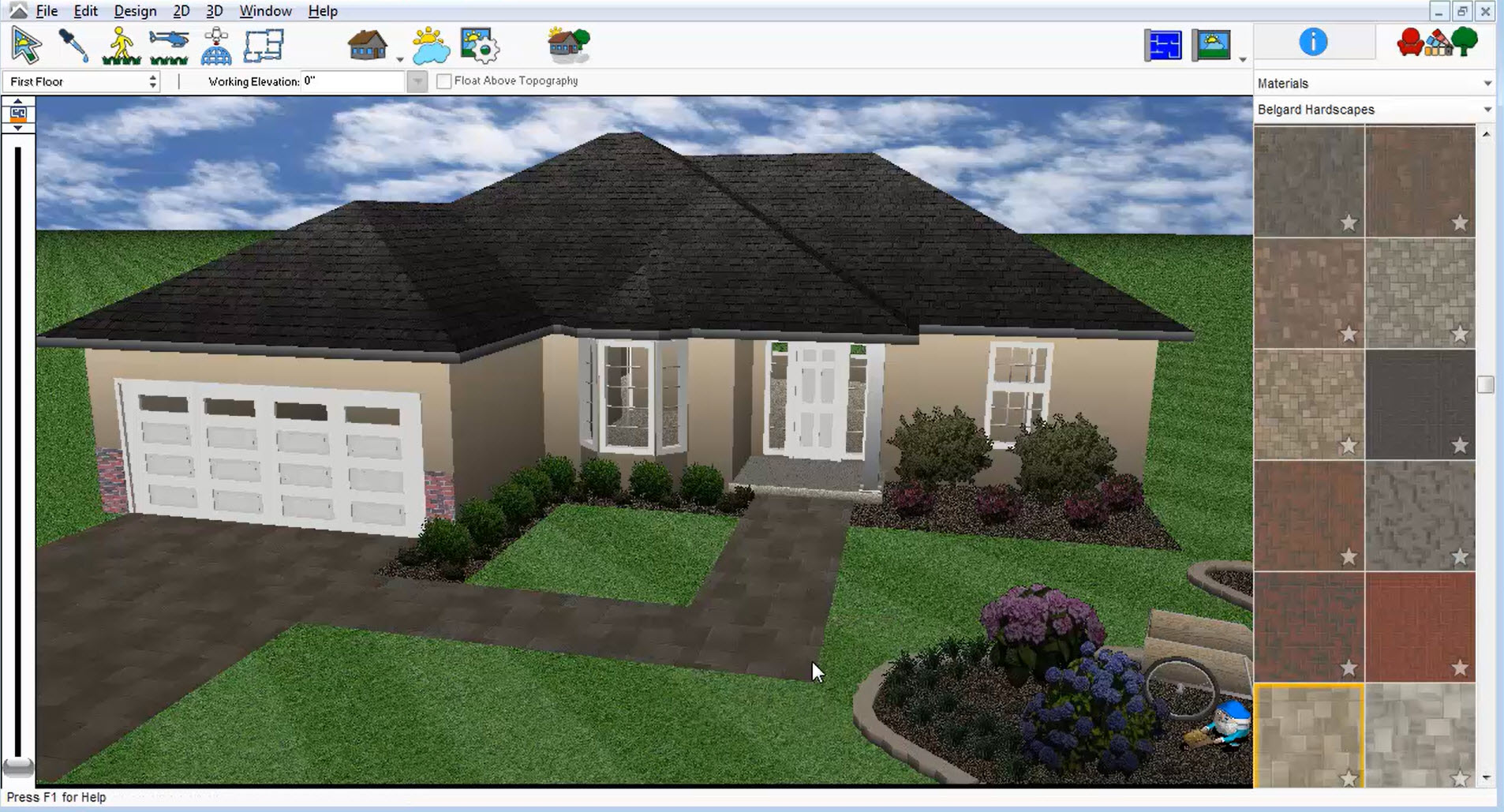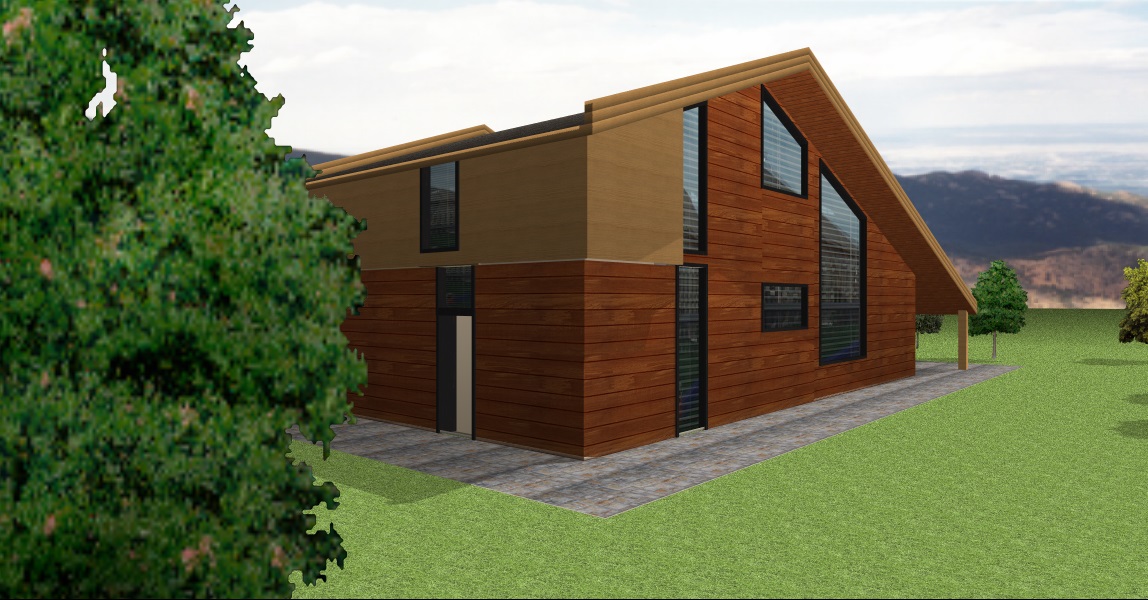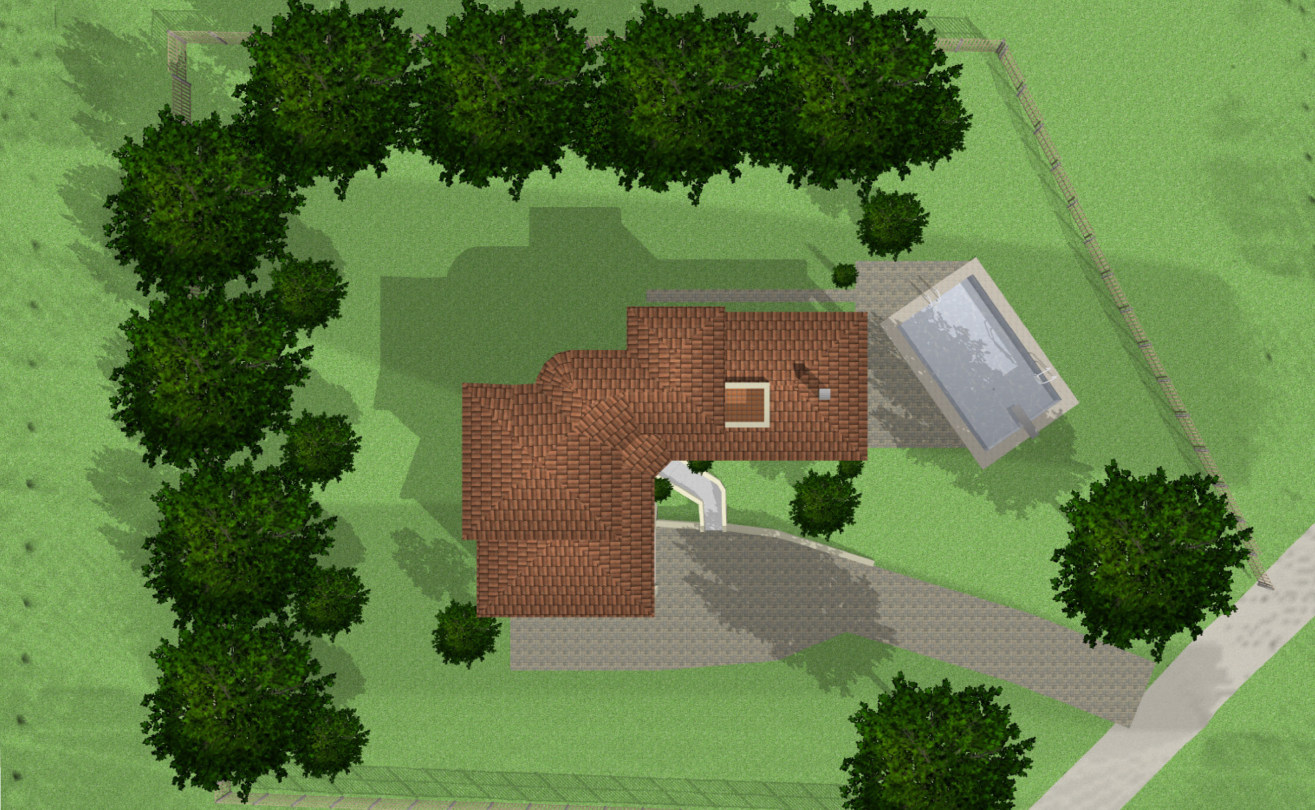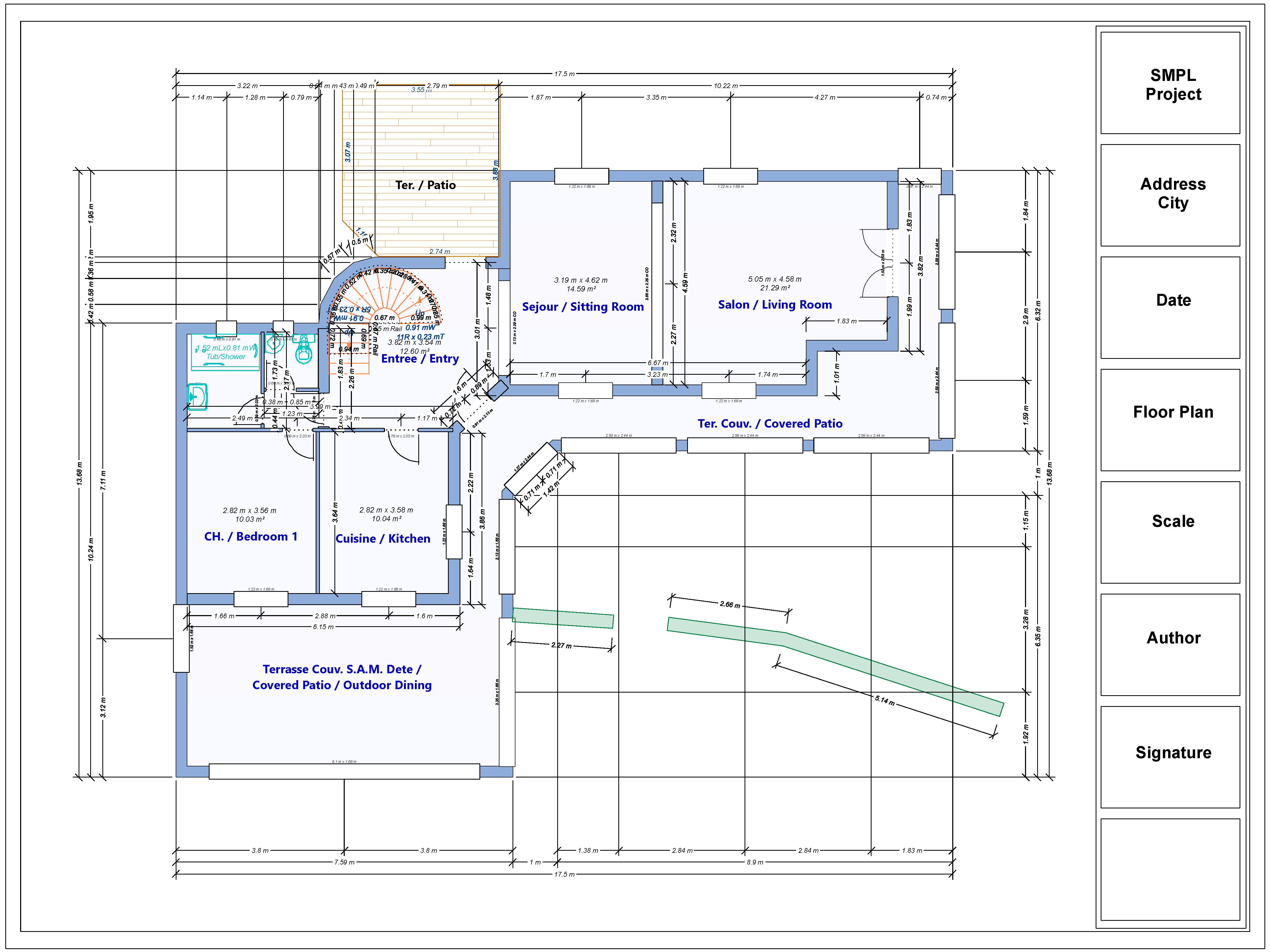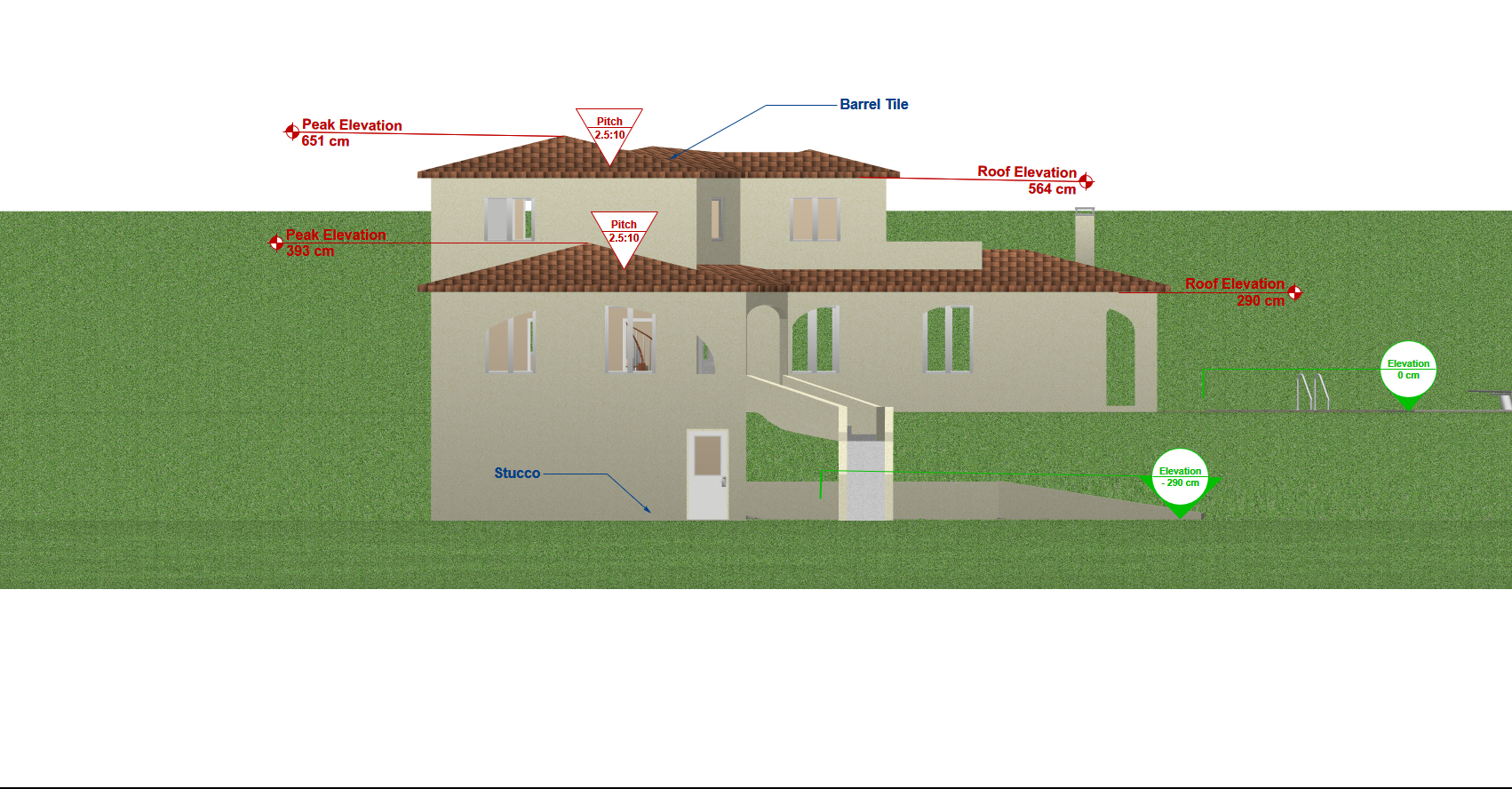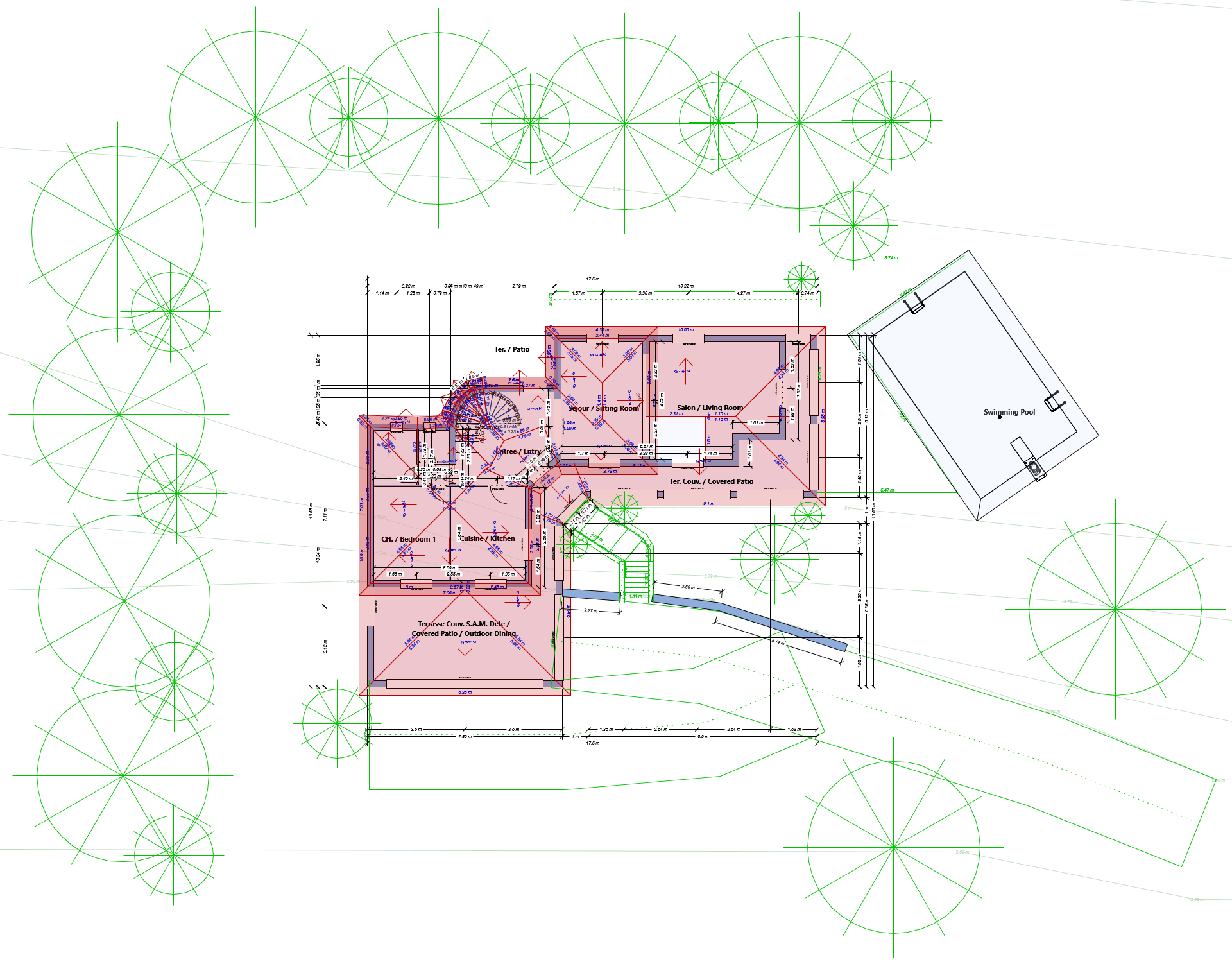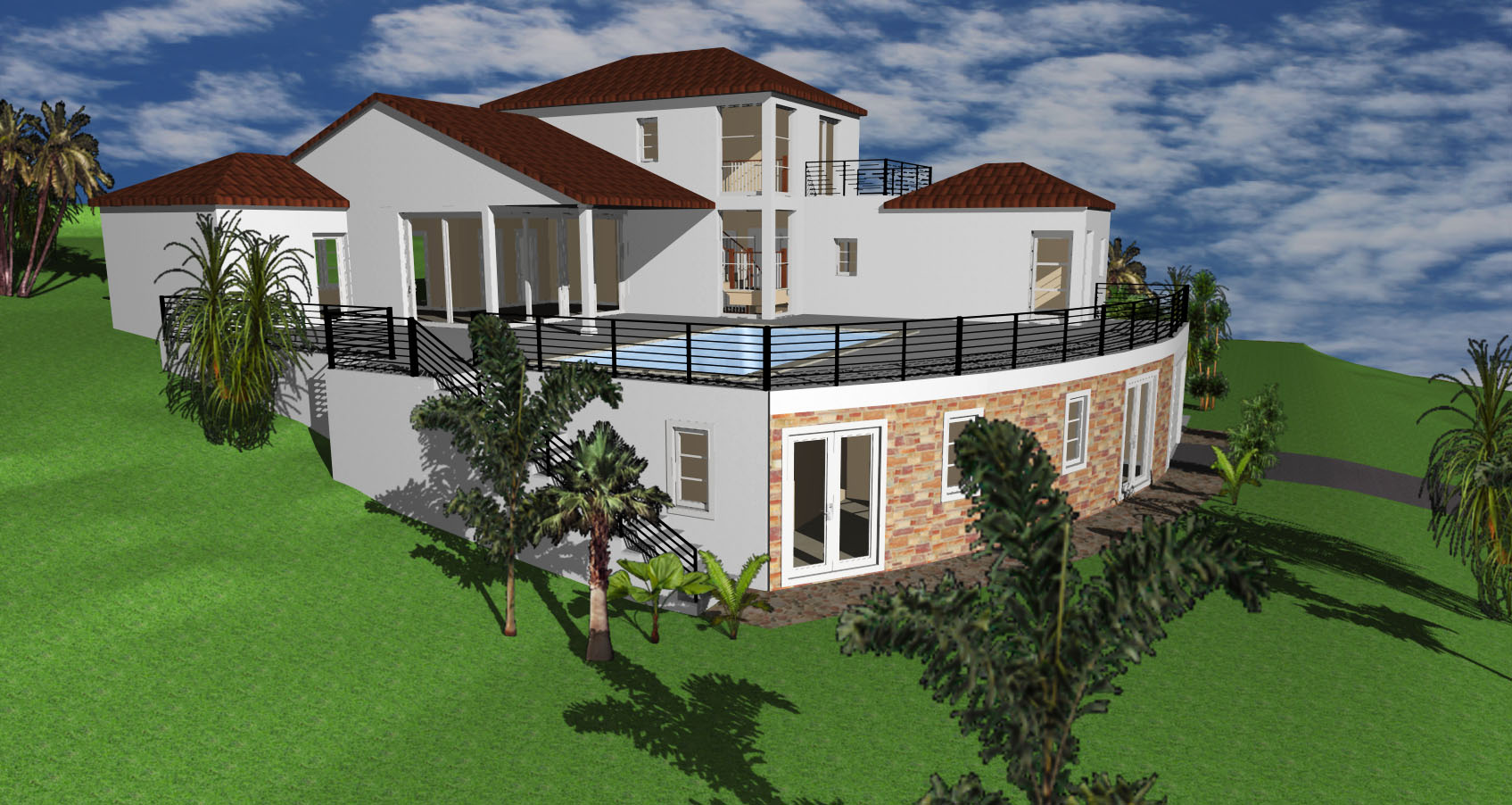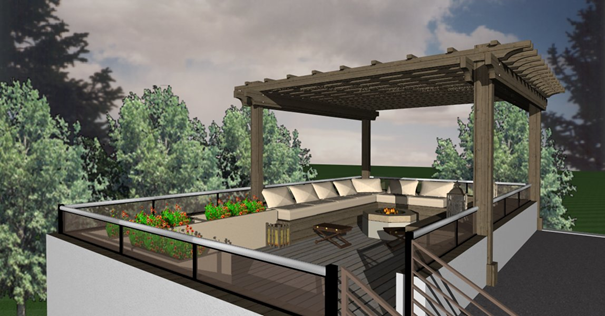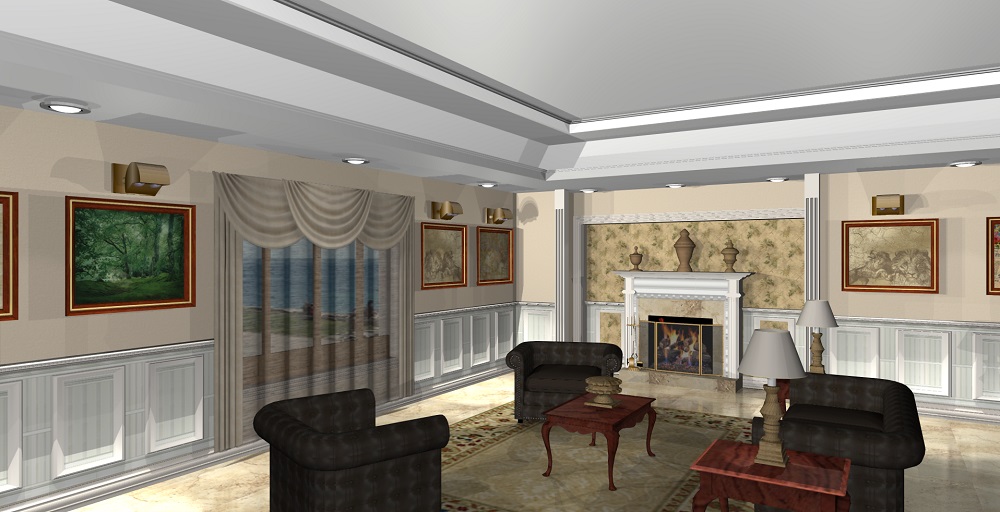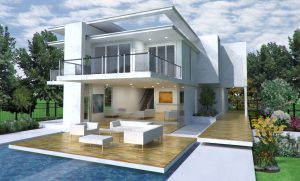New Architect 3D Version 20 is available
Architect 3D Tutorials

Draw up plans for your home and use real-time 3D rendering to the full with the new version of Architect 3D 20
Avanquest Software presents Architect 3D 20, its software program that allows you to develop your own construction project by drawing up the plans, equipping and decorating your interior and creating a garden. Simultaneous and ultra-realistic 3D rendering allows you to adjust your creation as you go. Its new version offers 2D plans with a high-quality outline and even greater precision in positioning your 3D features.
Building a house or refurbishing an apartment to the right standard is a continual challenge with every room and every step requiring careful consideration. Designing a project, transferring your idea to a plan, arranging and decorating your interior, or working on landscaping, and all while controlling costs, is no easy matter. Faced with the sheer scale of the task, trimming back your construction budget so you can call on a professional may seem like the only solution. But how about if you became the architect of your own home?
Architect 3D features design tools that keep you in control of your project. From the structure of your home through to the finishes, including the creation of your garden, Architect 3D will guide you step by step in the creation of your home.
Working on plans with real-time 3D rendering makes adjustments easier and decision-making simpler. Moreover, plan templates, a step-by-step wizard, and thousands of objects will help you find inspiration and position the first rooms in just a few clicks. From foundations to roofing and plumbing to electricity, each tool comes with a description so you can pick up the essentials straight away. Architect 3D also provides you with an estimator to cost your project as well as simple green tips to intelligently design your future living space.
With this new, more effective version, the software program gains in precision and flexibility. The outline and text of your plans are fully customisable, and the new tools permit highly precise positioning of 3D features.
According to Léo Pillault of Avanquest Software, the new version of the 3D Architect software program “is accessible to all and strikes the right balance between ease of use and unlimited creation. Beginners can use a wizard to start their construction as well as libraries of objects, materials and plants. Those who already know the basics will be able to give free rein to their creativity and use editors to import their own plans or objects.”
New features in Architect 3D 20:
– High-performance 2D engine for high-quality rendering of your 2D plans: outline and text.
– Compatibility with drawing files in DXF and DWG format: Autocad® 2018 included.
– Text formatting and drawing options to customise your plans
– Movement toolbar – Align, organise design elements easily, adjust plan display automatically
– High-quality resolution and printing.





