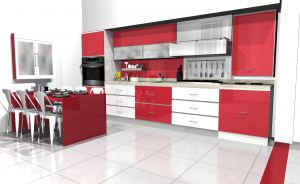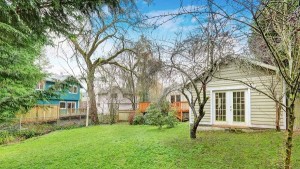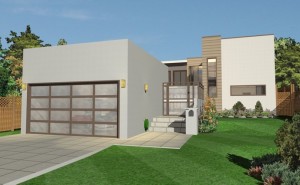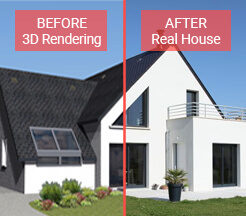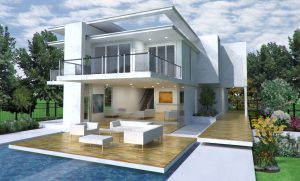How to design a terrace to suit your home?
The various lockdowns have had a direct impact on people’s desire for a property with a terrace or balcony. Easy access to outdoor space can improve your quality of life! We take a look at this topic to help you design your terrace plan based on the layout of your home. You can design several terrace models with the software Architect 3D©.
Like all the rooms in a house, creating a terrace is now more than ever a key aspect of our building projects or extension plans. For companies, terraces have become a place where employees can get together or hold business events. We share a few tips with you on how to design a terrace that meets your individual needs. Before you get started with designing your terrace, it’s important to find out what administrative procedures and urbanisation authorisations apply.
How to build a terrace on a sloped or steep plot?
Raised terraces:
A terrace is considered a raised terrace if it’s more than 60 cm above the ground. Depending on the topography of your land, you may need to build this kind of terrace, especially if the land is sloping. Creating a raised terrace extends the indoor living space of your home.
There are different possible structures for raised terraces:
- On stilts – consisting of supporting beams and a system of joists, these are usually made of wood. These “decks” offer the best price-quality ratio and don’t involve any earthwork on your land. They’re also environmentally friendly.
- Made of stone – sandstone, granite, marble and slate are the most commonly used types of stone. This is quite an expensive choice and depends on how much budget you have available. The advantage is that your terrace will be extremely resistant and easy to maintain.
- Made of concrete – your terrace becomes an extension of your home. This is quite an interesting choice in terms of budget, resistance and low maintenance. A concrete plan!
How to build a terrace on a flat roof?
The roof terrace plan:
You can design terrace plans for a flat roof. These are usually designed with a slight slope and an incline of 1% to 5% to ensure the evacuation of rainwater. Roof terraces can be turned into living space, as an extension of your home or simply a vegetated roof. A flat rooftop therefore makes for an ecological and attractive project.
You don’t need planning permission to create a rooftop terrace on a detached house. The roof is already part of your house construction and to convert it doesn’t involve additional administrative steps. But if you decide to change the building plans of your house, it’s best to contact a surveying company or architect to help you with your building permit request.
Buildings with collective housing may also have rooftop terraces. If you want to turn a space into a roof terrace on a shared building, you’ll need the consent of the other building residents before drawing up the plans.
How to build a ground level deck?
Ground-level deck:
This is the most common type of terrace. Ground-level decks are built at ground level or less than 60 cm above the ground. No administrative procedures apply to create an uncovered ground-level terrace, as these terraces don’t affect the ground and are considered outdoor modifications. The exception, however, is if your terrace will be covered by a veranda, and in this case you’ll need a building permit.
Ground-level terraces can be various shapes: square and rectangular are the most popular. As for the materials, the choice depends on the price, durability and resistance. Are you wondering what covering to choose for your plan? Here are 3 options to consider: wood, stone and concrete.
- A wooden ground-level deck is easy to fit and has a natural look. It integrates well with your outdoor garden. It also allows you to create a continuation between your house and the garden. The downside is that this material needs to be maintained and in a few years’ time you’ll need to carry out additional maintenance work.
- Stones are another option for covering the surface of your terrace and are available in different shapes, sizes and colours. The price of stone is quite expensive, but your terrace will be resistant to all weather conditions, no matter what shape it is.
- With concrete, there are many ways in which you can personalise your terrace. This material is durable but requires foundations.
Want to build a terrace around a pool?
To design your poolside terrace, the first step involves choosing the right materials. A poolside deck comes into direct contact with water, so you need to think about a non-slip surface covering that’s water resistant.

Draw your terrace around your pool with Architect 3D©! Liven up your terrace with furniture and plants!
Depending on your budget, tastes and preferences, here are 4 options that are ideal for a poolside terrace.
- Wood is available in different shades and finishes. You can choose between natural wood or composite wood. When it comes to the decorative aspect, make sure you don’t apply a finish that will make the wood slippery. Wood needs to be maintained and it’s recommended that you choose a good treatment product to adequately protect this material against water.
- Tiles are a popular choice for poolside terraces. This material is available in a wide range of colours and patterns, and is resistant to weather conditions. It’s important to make sure you choose non-slip tiles.
- Stone comes in many different textures and colours. You can use various types of stone: sandstone, granite, limestone, slate, basalt and so on… Bear in mind that stone can be quite porous, slippery and difficult to maintain. You should research which type of stone is the best choice for your project.
- Concrete is an interesting choice as it can be decorative and designed to look like tiles, stone or other materials. It’s easy to take care of, doesn’t get hot in the sun and isn’t slippery. If you opt for concrete, you’ll need to apply a finish to protect it against bad weather and prolong its life.
Why do you need to draw a building plan for your terrace?
You create a detailed terrace plan in order to:
- Anticipate any issues: anticipating the details of outdoor plans will prevent you from having to dismantle and rework any expensive elements.
- Identify the materials: whether your terrace is raised or at ground level next to your house, the terrace plans in the software will help you choose the materials, structure, furniture and colours.
- Visualise your project: thanks to the 2D terrace plans and 3D rendering, you can share your ideas with your friends, family and builder.
The software for terrace plans: Architect 3D©
We recommend opting for an easy-to-use software for drawing 2D plans and 3D modelling. The architecture software Architect 3D© is accessible to everyone and will help you prepare everything you need for your terrace project. It has an easy-to-use interface and tutorials that guide you through how to use the software and design your plan.
With Architect 3D©, creating your outdoor space is easy, choosing a shape that suits your home and with the help of a built-in library containing predefined terraces. Furnish your terrace with a choice of outdoor furniture available in the software. Add features to suit your style, with plants from the vast plant library (more than 4,000 flowers, shrubs and trees) in Architect 3D©.
Shapes, materials, colours and furniture… The software is designed to help you create and visualise your terrace plan. Take the time to explore and create your outdoor plans in the best conditions!
Make sure you consult with your town planning department before carrying out any work or starting a construction project.









