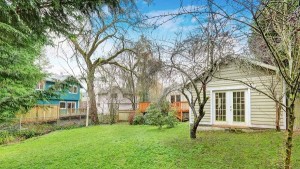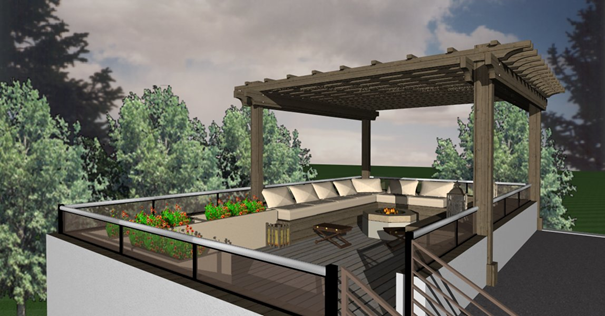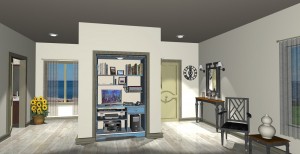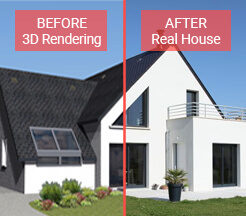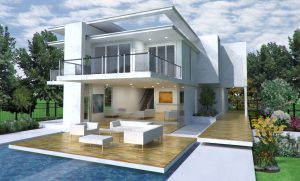Design Tips For Modern Homes
Does your home feel like it’s from another century? Maybe you want to update a classic interior with a modern style that’s perfect for your contemporary lifestyle. The process of designing a modern home can be daunting, often demanding a lot of patience, time, money, and thoughtful deliberation. The good news is you don’t need to do a complete renovation to actualize that transformation that you want for your home. With a few smart additions and upgrades to your overall design, you can be able to adjust your property to some of the latest trends and make your old home look new. Here are a few design tips to modernize your traditional home.

Rendering generated by Architect 3D©
Redesign house layout
A traditional home design can be characterized by complicated floor plans with rooms laid out in a somewhat haphazard, disorganized way. Since enough thought is not given to the planning process of the floor, it results in merging of excess floor spaces sometimes ending up in a situation where a garage lurks behind the master bedroom. When it comes to modern homes, symmetry is critical. Careful thought is given to make sure there is a logical and seamless integration of rooms
Considerations to modernize a floor plan
Begin by looking for ways to make the layout more straight-forward. Perhaps you could remove wall partitions in some rooms to create a larger space or group similar spaces together, i.e. on the west and east wings. Be very intentional about the location of your spaces.
Embrace open floor space
Modern houses base their design on function. Instead of having separate, distinct rooms that are boxed off from each other, consider combining them for a more open, usable space. Open floor plans create a spacious feel and take better advantage of natural lighting while offering flexibility in the way the space is used.
Considerations for opening a floor plan
Decreasing the number of barriers in the form of walls will help you design a spacious interior. If you’ve ever been tempted to remove a wall between the kitchen and the living room, this might just be the time to do it to create a more open modern space. Obviously, the areas you want to open up must be next to each other, otherwise, you’ll have to shuffle around your floor plan to make the adjustment. Hire an architect to determine if there are any structural implications of removing the walls, and if so, how their loss can be compensated with one or more beams or beam and pillar combinations
Redesign Your Windows
Windows are a significant factor when it comes to contemporary home design. The size, placement, and function of each window determines the overall success of your design scheme. Traditional windows are usually smaller with standard casement and double-hung sash design. Many modern style homes feature floor to ceiling glass windows that bring the outdoors in and allow the sunshine to flow in the interiors.

Modern Window Design with Architect 3D©
Tips to Modernize a Traditional Window Design
If you have a single/double hung window or several awning windows here and there, consider installing a casement or fixed window to help modernize the look of your home. You can even remove the framing to make the window more streamlined. When it comes to the window material, consider using other elements apart from vinyl such as wood and aluminum.
Go Simple on Your Roof Design
Your roof is a critical focal point of your home’s exterior. It’s essential that you get the design right. Many conventional house forms have pitched or gable roofs that significantly affect the starting point of the floor plan and make the house as a whole look top-heavy, or roof dominated. Modern architecture has been characterized by flat roofs, which are simple in form and function, and serve as a good example of the modernist principle of clean lines.

Roof Designs with Architect 3D©
Tips on Modernizing Roof Design
If you have a home design with a gable or pitched roof, you can either choose to leave the roof design and work more on modifying the exteriors or have a full roof redesign. An entire roof design is a more involved process that could result in reworking the entire floor plan. Either way, it’s an option worth considering if you’re serious about creating a modern home.
Upgrade your storage solutions
Modern houses are sleek, sophisticated, and clean-looking. One of the main components that allow them to achieve that look is the right cabinetry. Even though traditional homes have built-in casework, cabinetry, and modern furniture systems, a modern home stays unique because of the style that is implemented. Contemporary homes use modern casework with clean lines and simple detailing, consisting of simple shelves or full-faced flat slab cabinet fronts.
Considerations for modern storage solutions
For most interior designers, contemporary design means having clutter-free spaces with minimalistic design, i.e., less is more. You don’t need to have accessories on every horizontal surface, so begin by removing all unnecessary out of sight. If you opt for built-in casework, simple floor to ceiling shelving/cabinetry offers a modern look. Avoid traditional styles like recessed panels and decorative wood profiles. The rule is to keep it simple. Additionally, you can get free-standing or modular storage units and keep your house organized, stylish and functional.
Use a Neutral Color Palette
Modern designs favor neutral colors for their elegance and versatility. Neutrals, black, and white are the main colors in contemporary style interiors.

Color Selections with Architect 3D©
Tips for modern colors
To achieve a great modern design, get rid of the dark earthy tones and select light and/or gray tones instead. Choose a neutral color palette that feels stylish and welcoming. When the walls are painted in a basic neutral, you have a magnificent backdrop for adding accent colors, such as sunset rust, sky-blue or charcoal.




